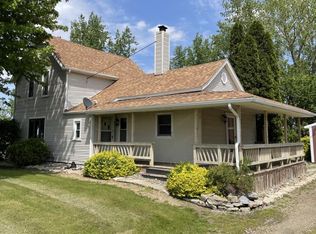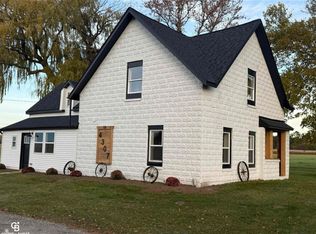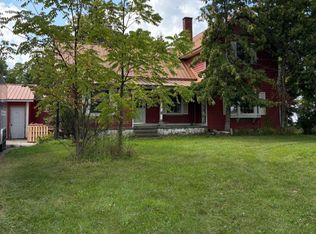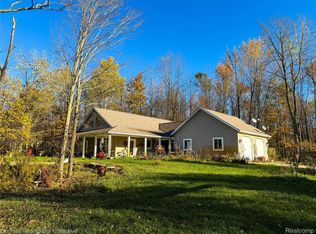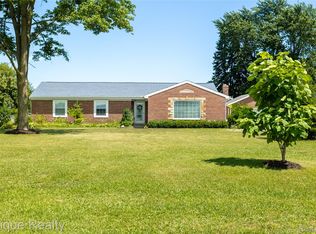Wow! What a stunning farm here! This 9 acre farm with several barns, 2 homes and a mother in-law suite/apartment was previously used as an Alpaca farm! This property has endless possibilities and opportunities for your dreams!! You will discover your own private sanctuary here with abundant wildlife that will bring peace and tranquility into your life. Simply walking around this property and listening to the bird's chirp and feel the warmth in the air and the beauty in the sky is breathtaking. The main ranch home has a full basement and 3 bedrooms with an open floor plan leading to the deck and a fireplace in the living room! This home also has first floor laundry and an attached garage. This property is amazing!! (All appliances included) There is also a second home you can rent out to the north of the barns, pastures and the pond. This property is a must see!!
For sale
$569,000
5357 Owendale Rd, Gagetown, MI 48735
3beds
2,100sqft
Est.:
Farm
Built in 2002
9 Acres Lot
$-- Zestimate®
$271/sqft
$-- HOA
What's special
Attached garageSeveral barnsOpen floor planSecond homeFirst floor laundry
- 187 days |
- 327 |
- 13 |
Zillow last checked: 8 hours ago
Listing updated: September 03, 2025 at 06:23pm
Listed by:
Jaime LaPratt Lopez 989-341-0351,
NORTH & COMPANY REALTORS GLBR 989-341-0351
Source: MiRealSource,MLS#: 50179393 Originating MLS: Bay County REALTOR Association
Originating MLS: Bay County REALTOR Association
Tour with a local agent
Facts & features
Interior
Bedrooms & bathrooms
- Bedrooms: 3
- Bathrooms: 2
- Full bathrooms: 2
- Main level bathrooms: 2
- Main level bedrooms: 3
Bedroom 1
- Features: Carpet
- Level: Main
- Area: 280
- Dimensions: 20 x 14
Bedroom 2
- Features: Carpet
- Level: Main
- Area: 168
- Dimensions: 14 x 12
Bedroom 3
- Features: Carpet
- Level: Main
- Area: 144
- Dimensions: 12 x 12
Bathroom 1
- Features: Linoleum
- Level: Main
- Area: 120
- Dimensions: 12 x 10
Bathroom 2
- Features: Linoleum
- Level: Main
- Area: 54
- Dimensions: 9 x 6
Kitchen
- Features: Laminate
- Level: Main
- Area: 192
- Dimensions: 16 x 12
Living room
- Features: Carpet
- Area: 440
- Dimensions: 20 x 22
Heating
- Forced Air, Propane
Cooling
- Ceiling Fan(s), Central Air
Appliances
- Included: Dishwasher, Dryer, Range/Oven, Refrigerator, Washer
- Laundry: Main Level
Features
- Flooring: Carpet, Laminate, Linoleum
- Basement: Concrete
- Number of fireplaces: 1
- Fireplace features: Gas
Interior area
- Total structure area: 4,100
- Total interior livable area: 2,100 sqft
- Finished area above ground: 2,100
- Finished area below ground: 0
Property
Parking
- Total spaces: 3
- Parking features: 3 or More Spaces, Covered, Garage, Driveway, Attached
- Attached garage spaces: 2
Features
- Levels: One
- Stories: 1
- Patio & porch: Deck
- Exterior features: Garden
- Fencing: Fenced
- Waterfront features: Pond
- Frontage length: 0
Lot
- Size: 9 Acres
- Dimensions: 9
- Features: Deep Lot - 150+ Ft., Farm, Rural
Details
- Additional structures: Barn(s), Corral(s), Garage(s), Greenhouse, Guest House, Kennel/Dog Run, Pole Barn, Second Garage, Shed(s), Workshop, Poultry Coop, Dairy Barn
- Parcel number: 0303500910
- Zoning description: Agricultural,Commercial,Mixed Use,Residential
- Special conditions: Trust
- Horses can be raised: Yes
- Horse amenities: Hay Storage, Barn
Construction
Type & style
- Home type: SingleFamily
- Architectural style: Ranch
- Property subtype: Farm
Materials
- Vinyl Siding
- Foundation: Basement, Concrete Perimeter
Condition
- Year built: 2002
Utilities & green energy
- Sewer: Septic Tank
- Water: Private Well
Community & HOA
Community
- Subdivision: Owendale
HOA
- Has HOA: No
Location
- Region: Gagetown
Financial & listing details
- Price per square foot: $271/sqft
- Date on market: 6/24/2025
- Cumulative days on market: 192 days
- Listing agreement: Exclusive Right To Sell
- Listing terms: Cash,Conventional,USDA Loan
- Ownership: Trust
- Road surface type: Paved
- Body type: Manufactured After 1976
Estimated market value
Not available
Estimated sales range
Not available
Not available
Price history
Price history
| Date | Event | Price |
|---|---|---|
| 8/28/2025 | Price change | $569,000-5.2%$271/sqft |
Source: | ||
| 6/24/2025 | Listed for sale | $599,900$286/sqft |
Source: | ||
Public tax history
Public tax history
Tax history is unavailable.BuyAbility℠ payment
Est. payment
$3,480/mo
Principal & interest
$2693
Property taxes
$588
Home insurance
$199
Climate risks
Neighborhood: 48735
Nearby schools
GreatSchools rating
- NAOwendale-Gagetown Elementary SchoolGrades: PK-5Distance: 3.5 mi
- 5/10Owendale-Gagetown Jr/Sr High SchoolGrades: 6-12Distance: 3.5 mi
Schools provided by the listing agent
- District: Owendale Gagetown Area SD
Source: MiRealSource. This data may not be complete. We recommend contacting the local school district to confirm school assignments for this home.
- Loading
- Loading
