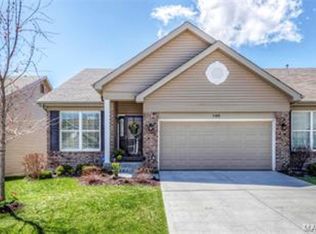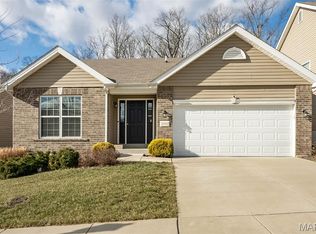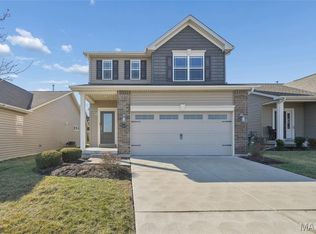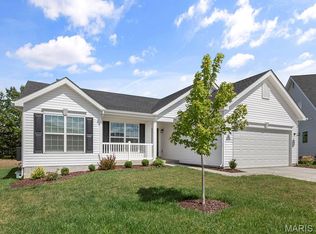A new life of leisure begins in this like new compact villa ready for your personal touches. Vaulted living room & kitchen, durable luxury vinyl flooring throughout(No carpeting), stainless steel kitchen appliances including refrigerator (Not shown), Neutral coloring throughout, master bedroom shower with tub in secondary bath plus unfinished basement with rough in bath along with many electrical outlets. Less than one mile to Six flags allowing for more grand children visits. Possession as soon as settlement is arranged.
Active
Listing Provided by: Mike Fisher & Associates
$275,000
5357 Lakepath Way, Eureka, MO 63025
2beds
1,100sqft
Est.:
Single Family Residence
Built in 2022
5,035.54 Square Feet Lot
$271,600 Zestimate®
$250/sqft
$395/mo HOA
What's special
Many electrical outletsNeutral coloring throughoutTub in secondary bathMaster bedroom shower
- 7 days |
- 1,011 |
- 22 |
Zillow last checked: 8 hours ago
Listing updated: February 22, 2026 at 10:31pm
Listing Provided by:
Mike S Fisher 314-518-0806,
Mike Fisher & Associates,
Stephen R Hawkins 314-517-1557,
Mike Fisher & Associates
Source: MARIS,MLS#: 26007351 Originating MLS: St. Charles County Association of REALTORS
Originating MLS: St. Charles County Association of REALTORS
Tour with a local agent
Facts & features
Interior
Bedrooms & bathrooms
- Bedrooms: 2
- Bathrooms: 2
- Full bathrooms: 2
- Main level bathrooms: 2
- Main level bedrooms: 2
Primary bedroom
- Level: Main
Bedroom
- Level: Main
Breakfast room
- Level: Main
Kitchen
- Level: Main
Laundry
- Level: Main
Living room
- Level: Main
Heating
- Forced Air, Natural Gas
Cooling
- Ceiling Fan(s), Central Air
Appliances
- Included: Stainless Steel Appliance(s), Dishwasher, Disposal, Dryer, Microwave, Range, Refrigerator, Washer
- Laundry: Main Level
Features
- Breakfast Room, Vaulted Ceiling(s), Walk-In Closet(s)
- Flooring: Other
- Doors: Panel Door(s)
- Windows: Double Pane Windows, Screens, Tinted Windows
- Basement: Full,Walk-Out Access
- Has fireplace: No
Interior area
- Total structure area: 1,100
- Total interior livable area: 1,100 sqft
- Finished area above ground: 1,100
Property
Parking
- Total spaces: 2
- Parking features: Attached, Garage, Garage Door Opener
- Attached garage spaces: 2
Features
- Levels: One
- Exterior features: Private Entrance
- Fencing: None
Lot
- Size: 5,035.54 Square Feet
- Dimensions: 45/39/120/120
- Features: Adjoins Wooded Area
Details
- Parcel number: 29W531565
- Special conditions: Standard
Construction
Type & style
- Home type: SingleFamily
- Architectural style: Ranch
- Property subtype: Single Family Residence
- Attached to another structure: Yes
Materials
- Brick Veneer, Vinyl Siding
- Foundation: Concrete Perimeter
- Roof: Architectural Shingle
Condition
- Year built: 2022
Details
- Builder name: Mcbride
Utilities & green energy
- Electric: 220 Volts, Ameren
- Sewer: Public Sewer
- Water: Public
- Utilities for property: Cable Available, Electricity Connected, Natural Gas Connected, Sewer Connected, Water Connected
Community & HOA
Community
- Features: Street Lights
- Subdivision: Arbors Of Rockwood Four The
HOA
- Has HOA: Yes
- Amenities included: Association Management, Common Ground, Dog Park, Lake, Trail(s)
- Services included: Insurance, Maintenance Grounds, Common Area Maintenance, Management, Snow Removal
- HOA fee: $395 monthly
- HOA name: Arbors of Rockwood
Location
- Region: Eureka
Financial & listing details
- Price per square foot: $250/sqft
- Tax assessed value: $288,000
- Annual tax amount: $4,043
- Date on market: 2/20/2026
- Cumulative days on market: 7 days
- Listing terms: Cash,Conventional,FHA
- Ownership: Private
- Electric utility on property: Yes
- Road surface type: Concrete
Estimated market value
$271,600
$258,000 - $285,000
$2,004/mo
Price history
Price history
| Date | Event | Price |
|---|---|---|
| 2/20/2026 | Listed for sale | $275,000$250/sqft |
Source: | ||
| 9/30/2025 | Sold | -- |
Source: | ||
| 8/16/2025 | Pending sale | $275,000$250/sqft |
Source: | ||
| 6/10/2025 | Listed for sale | $275,000-3.5%$250/sqft |
Source: | ||
| 4/13/2023 | Sold | -- |
Source: | ||
| 4/13/2023 | Pending sale | $285,000$259/sqft |
Source: | ||
| 3/14/2023 | Contingent | $285,000$259/sqft |
Source: | ||
| 1/18/2023 | Price change | $285,000-1.4%$259/sqft |
Source: | ||
| 11/22/2022 | Price change | $289,000-2%$263/sqft |
Source: | ||
| 9/26/2022 | Price change | $295,000-1.3%$268/sqft |
Source: | ||
| 8/15/2022 | Price change | $299,000-3.5%$272/sqft |
Source: | ||
| 8/5/2022 | Listed for sale | $310,000+17.2%$282/sqft |
Source: | ||
| 8/5/2022 | Listing removed | -- |
Source: Zillow Rental Manager Report a problem | ||
| 7/14/2022 | Price change | $2,250-4.3%$2/sqft |
Source: Zillow Rental Manager Report a problem | ||
| 7/8/2022 | Listed for rent | $2,350$2/sqft |
Source: Zillow Rental Manager Report a problem | ||
| 7/5/2022 | Sold | -- |
Source: Public Record Report a problem | ||
| 2/27/2022 | Pending sale | $264,477$240/sqft |
Source: | ||
| 2/23/2022 | Price change | $264,477+0.2%$240/sqft |
Source: | ||
| 2/17/2022 | Listed for sale | $263,867$240/sqft |
Source: | ||
Public tax history
Public tax history
| Year | Property taxes | Tax assessment |
|---|---|---|
| 2025 | -- | $54,720 +15.3% |
| 2024 | $4,043 -0.1% | $47,460 |
| 2023 | $4,046 +185.9% | $47,460 +316.3% |
| 2022 | $1,416 +55.8% | $11,400 |
| 2021 | $909 +436.9% | $11,400 +461.6% |
| 2020 | $169 | $2,030 |
Find assessor info on the county website
BuyAbility℠ payment
Est. payment
$1,969/mo
Principal & interest
$1310
HOA Fees
$395
Property taxes
$264
Climate risks
Neighborhood: 63025
Nearby schools
GreatSchools rating
- 6/10Eureka Elementary SchoolGrades: K-5Distance: 0.2 mi
- 7/10LaSalle Springs Middle SchoolGrades: 6-8Distance: 3.3 mi
- 8/10Eureka Sr. High SchoolGrades: 9-12Distance: 2 mi
Schools provided by the listing agent
- Elementary: Geggie Elem.
- Middle: Lasalle Springs Middle
- High: Eureka Sr. High
Source: MARIS. This data may not be complete. We recommend contacting the local school district to confirm school assignments for this home.





