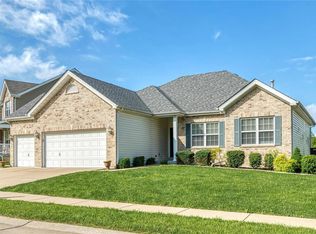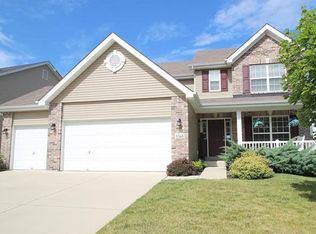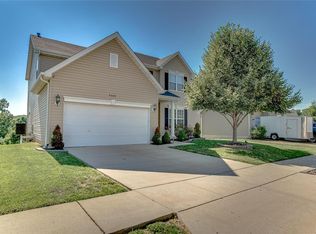Closed
Listing Provided by:
Jennifer Warren 636-222-7142,
Keller Williams Realty St. Louis
Bought with: Coldwell Banker Realty - Gundaker
Price Unknown
5357 Harter Farms Mnr, High Ridge, MO 63049
3beds
2,586sqft
Single Family Residence
Built in 2011
7,405.2 Square Feet Lot
$340,600 Zestimate®
$--/sqft
$2,594 Estimated rent
Home value
$340,600
$300,000 - $385,000
$2,594/mo
Zestimate® history
Loading...
Owner options
Explore your selling options
What's special
Welcome to this charming, well maintained 3-bed, 3.5-bath home in the desirable Harter Farms subdivision! Located on a premium lot, this home offers peaceful views and extra outdoor space to enjoy. Inside, the semi open layout combines comfort and functionality. The living room’s large windows fill the space with natural light, and the eat-in kitchen features modern appliances, ample counter space, and a center island—perfect for family meals or hosting guests. The primary suite includes a private bath and large walk-in closet. You will love having 2nd floor laundry! A partially finished basement provides additional living space for a home office, rec room, or gym. Harter Farms offers a neighborhood pool and cabana! Situated in High Ridge, this home balances small-town charm with convenience—minutes from local shops, restaurants, and highways, giving you easy access to St. Louis and surrounding areas. New roof, and stair lift is negotiable. See disclosures for more details!
Zillow last checked: 8 hours ago
Listing updated: April 28, 2025 at 06:15pm
Listing Provided by:
Jennifer Warren 636-222-7142,
Keller Williams Realty St. Louis
Bought with:
Lacey D Sexton, 2018011201
Coldwell Banker Realty - Gundaker
Source: MARIS,MLS#: 24073931 Originating MLS: St. Louis Association of REALTORS
Originating MLS: St. Louis Association of REALTORS
Facts & features
Interior
Bedrooms & bathrooms
- Bedrooms: 3
- Bathrooms: 4
- Full bathrooms: 3
- 1/2 bathrooms: 1
- Main level bathrooms: 1
Bathroom
- Level: Lower
Heating
- Forced Air, Natural Gas
Cooling
- Ceiling Fan(s), Central Air, Electric
Appliances
- Included: Gas Water Heater
Features
- Breakfast Bar, Kitchen/Dining Room Combo
- Has basement: No
- Has fireplace: No
Interior area
- Total structure area: 2,586
- Total interior livable area: 2,586 sqft
- Finished area above ground: 1,764
Property
Parking
- Total spaces: 4
- Parking features: Attached, Garage
- Attached garage spaces: 2
- Carport spaces: 2
- Covered spaces: 4
Accessibility
- Accessibility features: Stair Lift
Features
- Levels: Two
Lot
- Size: 7,405 sqft
- Dimensions: 60 x 125 x 60 x 125
- Features: Adjoins Wooded Area
- Topography: Terraced
Details
- Parcel number: 031.012.01001007.31
- Special conditions: Standard
Construction
Type & style
- Home type: SingleFamily
- Architectural style: Traditional,Other
- Property subtype: Single Family Residence
Materials
- Frame, Vinyl Siding
Condition
- Year built: 2011
Utilities & green energy
- Sewer: Public Sewer
- Water: Public
Community & neighborhood
Location
- Region: High Ridge
- Subdivision: Harter Farms 1
Other
Other facts
- Listing terms: Cash,Conventional,FHA,USDA Loan,VA Loan
- Ownership: Private
- Road surface type: Concrete
Price history
| Date | Event | Price |
|---|---|---|
| 2/28/2025 | Sold | -- |
Source: | ||
| 1/26/2025 | Pending sale | $327,400$127/sqft |
Source: | ||
| 1/11/2025 | Price change | $327,400-0.8%$127/sqft |
Source: | ||
| 12/4/2024 | Listed for sale | $329,900$128/sqft |
Source: | ||
Public tax history
| Year | Property taxes | Tax assessment |
|---|---|---|
| 2025 | $3,234 +7.4% | $45,400 +8.9% |
| 2024 | $3,011 +0.5% | $41,700 |
| 2023 | $2,995 +4.4% | $41,700 +4.5% |
Find assessor info on the county website
Neighborhood: 63049
Nearby schools
GreatSchools rating
- 7/10Brennan Woods Elementary SchoolGrades: K-5Distance: 0.8 mi
- 5/10Wood Ridge Middle SchoolGrades: 6-8Distance: 0.5 mi
- 6/10Northwest High SchoolGrades: 9-12Distance: 9.7 mi
Schools provided by the listing agent
- Elementary: Brennan Woods Elem.
- Middle: Northwest Valley School
- High: Northwest High
Source: MARIS. This data may not be complete. We recommend contacting the local school district to confirm school assignments for this home.
Get a cash offer in 3 minutes
Find out how much your home could sell for in as little as 3 minutes with a no-obligation cash offer.
Estimated market value$340,600
Get a cash offer in 3 minutes
Find out how much your home could sell for in as little as 3 minutes with a no-obligation cash offer.
Estimated market value
$340,600


