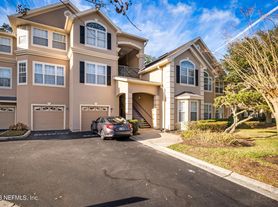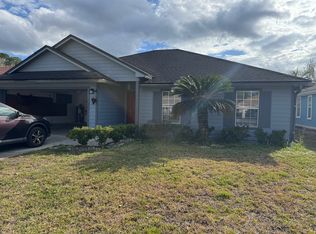Welcome to this exquisite estate nestled within the prestigious gated community of Pablo Creek Reserve. This luxurious 8,214-square-foot residence, constructed in 2023, boasts seven spacious bedrooms and six well-appointed bathrooms, offering unparalleled comfort and sophistication. As you enter through the grand foyer, you're greeted by soaring ceilings and abundant natural light that accentuate the home's open floor plan. The gourmet kitchen is a chef's dream, featuring top-of-the-line appliances, custom cabinetry, and an expansive island perfect for culinary creations and casual dining. Adjacent to the kitchen, the elegant dining area seamlessly flows into the inviting living room, where a stately fireplace serves as the focal point, creating an ideal space for entertaining guests or enjoying cozy evenings.The primary suite is a private oasis. Custom pool/spa with water views and full summer kitchen for entertaining. Five car garage.
House for rent
$19,500/mo
5357 Bentpine Cove Rd, Jacksonville, FL 32224
7beds
8,214sqft
Price may not include required fees and charges.
Singlefamily
Available now
Central air
In unit laundry
5 Garage spaces parking
Central, fireplace
What's special
Stately fireplaceExpansive islandAbundant natural lightFull summer kitchenOpen floor planWater viewsCustom cabinetry
- 138 days |
- -- |
- -- |
Zillow last checked: 8 hours ago
Listing updated: January 16, 2026 at 09:17pm
Travel times
Facts & features
Interior
Bedrooms & bathrooms
- Bedrooms: 7
- Bathrooms: 6
- Full bathrooms: 6
Rooms
- Room types: Breakfast Nook
Heating
- Central, Fireplace
Cooling
- Central Air
Appliances
- Included: Dishwasher, Disposal, Dryer, Range, Refrigerator, Washer
- Laundry: In Unit, Lower Level
Features
- Breakfast Nook, Entrance Foyer, Guest Suite, Kitchen Island, Master Downstairs, Open Floorplan, Pantry, Primary Bathroom -Tub with Separate Shower, Split Bedrooms, Walk-In Closet(s)
- Has fireplace: Yes
Interior area
- Total interior livable area: 8,214 sqft
Property
Parking
- Total spaces: 5
- Parking features: Garage, Covered
- Has garage: Yes
- Details: Contact manager
Features
- Stories: 2
- Exterior features: 24 Hour Security, Association Fees included in rent, Breakfast Nook, Circular Driveway, Covered, Double Sided, Entrance Foyer, Garage, Garbage included in rent, Gas, Gated with Guard, Guest Room, Guest Suite, Heating system: Central, In Ground, Kitchen Island, Lake Front, Lower Level, Master Downstairs, Open Floorplan, Outdoor Kitchen, Pantry, Patio, Primary Bathroom -Tub with Separate Shower, Private, Split Bedrooms, Tankless Water Heater, Taxes included in rent, View Type: Lake, Walk-In Closet(s), Wine Cooler
- Has spa: Yes
- Spa features: Hottub Spa
- Has water view: Yes
- Water view: Waterfront
- On waterfront: Yes
Details
- Parcel number: 1677664595
Construction
Type & style
- Home type: SingleFamily
- Property subtype: SingleFamily
Condition
- Year built: 2023
Utilities & green energy
- Utilities for property: Garbage
Community & HOA
Location
- Region: Jacksonville
Financial & listing details
- Lease term: 12 Months
Price history
| Date | Event | Price |
|---|---|---|
| 9/21/2025 | Price change | $19,500-15.2%$2/sqft |
Source: realMLS #2074183 Report a problem | ||
| 5/27/2025 | Price change | $23,000-4.2%$3/sqft |
Source: realMLS #2074183 Report a problem | ||
| 3/6/2025 | Listed for rent | $24,000+4.3%$3/sqft |
Source: realMLS #2074183 Report a problem | ||
| 1/31/2025 | Listing removed | $23,000$3/sqft |
Source: realMLS #2041054 Report a problem | ||
| 1/13/2025 | Price change | $23,000-8%$3/sqft |
Source: realMLS #2041054 Report a problem | ||
Neighborhood: 32224
Nearby schools
GreatSchools rating
- 9/10Alimacani Elementary SchoolGrades: PK-5Distance: 4.7 mi
- 5/10Kernan Middle SchoolGrades: 6-8Distance: 4.7 mi
- 6/10Atlantic Coast High SchoolGrades: 9-12Distance: 4.5 mi

