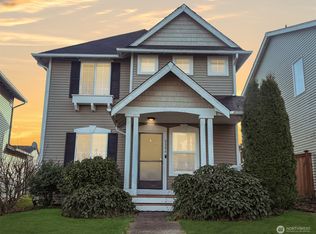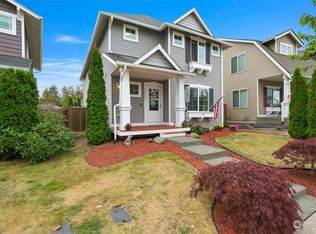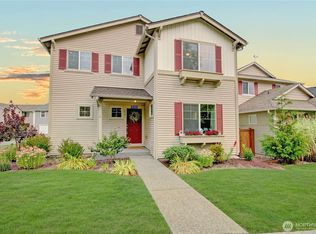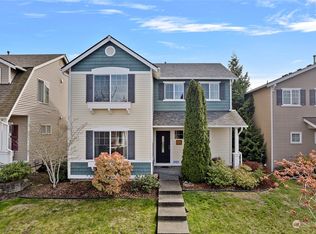Sold
Listed by:
Marla Renee Chapa,
Keller Williams Western Realty
Bought with: Flux Real Estate
$460,000
5356 Razor Peak Drive, Mount Vernon, WA 98273
3beds
1,348sqft
Single Family Residence
Built in 2007
3,484.8 Square Feet Lot
$472,700 Zestimate®
$341/sqft
$2,599 Estimated rent
Home value
$472,700
$421,000 - $529,000
$2,599/mo
Zestimate® history
Loading...
Owner options
Explore your selling options
What's special
Discover this gem located in the highly sought Skagit Highlands! This charming home features an open-concept floor plan with updated laminate flooring throughout. The kitchen shines with gorgeous granite slab counters and breezy white cabinets, adding character to this low-maintenance residence. Upstairs, the master bedroom includes an ensuite bath, accompanied by two additional bedrooms and a full-size bathroom. Conveniently located near parks, nature trails, schools, and amenities, with stunning views of Mount Baker, this home is your perfect end-of-day retreat. HOME HAS BEEN FRESHLY PAINTED (INTERIOR/EXTERIOR) AND PROFESSIONALLY CLEANED! MOVE IN READY! WELCOME HOME!
Zillow last checked: 8 hours ago
Listing updated: July 17, 2025 at 04:04am
Listed by:
Marla Renee Chapa,
Keller Williams Western Realty
Bought with:
James Garner, 137580
Flux Real Estate
Source: NWMLS,MLS#: 2345328
Facts & features
Interior
Bedrooms & bathrooms
- Bedrooms: 3
- Bathrooms: 3
- Full bathrooms: 2
- 1/2 bathrooms: 1
- Main level bathrooms: 1
Other
- Level: Main
Entry hall
- Level: Main
Kitchen with eating space
- Level: Main
Living room
- Level: Main
Heating
- Baseboard, Electric
Cooling
- None
Appliances
- Included: Dishwasher(s), Disposal, Microwave(s), Refrigerator(s), Stove(s)/Range(s), Garbage Disposal
Features
- Bath Off Primary, High Tech Cabling, Walk-In Pantry
- Flooring: Laminate, Vinyl, Carpet
- Basement: None
- Has fireplace: No
Interior area
- Total structure area: 1,348
- Total interior livable area: 1,348 sqft
Property
Parking
- Total spaces: 2
- Parking features: Attached Garage
- Attached garage spaces: 2
Features
- Levels: Two
- Stories: 2
- Entry location: Main
- Patio & porch: Bath Off Primary, High Tech Cabling, Walk-In Pantry
- Has view: Yes
- View description: Mountain(s), Partial, Territorial
Lot
- Size: 3,484 sqft
- Features: Paved, Sidewalk, Cable TV, Fenced-Partially, High Speed Internet, Patio
- Topography: Level,Partial Slope
Details
- Parcel number: P125473
- Zoning: Residential
- Zoning description: Jurisdiction: City
- Special conditions: Standard
Construction
Type & style
- Home type: SingleFamily
- Architectural style: Craftsman
- Property subtype: Single Family Residence
Materials
- Metal/Vinyl, Wood Products
- Foundation: Poured Concrete
- Roof: Composition
Condition
- Very Good
- Year built: 2007
- Major remodel year: 2017
Details
- Builder name: Quadrant
Utilities & green energy
- Electric: Company: PSE
- Sewer: Sewer Connected, Company: City of Mount Vernon
- Water: Public, Company: Skagit PUD
- Utilities for property: Zipley Fiber
Community & neighborhood
Community
- Community features: CCRs
Location
- Region: Mount Vernon
- Subdivision: Skagit Highlands
HOA & financial
HOA
- HOA fee: $68 monthly
Other
Other facts
- Listing terms: Cash Out,Conventional,FHA,VA Loan
- Cumulative days on market: 49 days
Price history
| Date | Event | Price |
|---|---|---|
| 6/16/2025 | Sold | $460,000$341/sqft |
Source: | ||
| 5/27/2025 | Pending sale | $460,000$341/sqft |
Source: | ||
| 5/20/2025 | Price change | $460,000-1.9%$341/sqft |
Source: | ||
| 5/17/2025 | Price change | $469,000-1.3%$348/sqft |
Source: | ||
| 5/16/2025 | Listed for sale | $475,000+73.4%$352/sqft |
Source: | ||
Public tax history
| Year | Property taxes | Tax assessment |
|---|---|---|
| 2024 | $4,424 +5% | $417,800 +1.5% |
| 2023 | $4,212 +6% | $411,800 +7.4% |
| 2022 | $3,975 | $383,600 +21.7% |
Find assessor info on the county website
Neighborhood: 98273
Nearby schools
GreatSchools rating
- 4/10Harriet RowleyGrades: K-5Distance: 0.1 mi
- 3/10Mount Baker Middle SchoolGrades: 6-8Distance: 2 mi
- 4/10Mount Vernon High SchoolGrades: 9-12Distance: 2.5 mi

Get pre-qualified for a loan
At Zillow Home Loans, we can pre-qualify you in as little as 5 minutes with no impact to your credit score.An equal housing lender. NMLS #10287.
Sell for more on Zillow
Get a free Zillow Showcase℠ listing and you could sell for .
$472,700
2% more+ $9,454
With Zillow Showcase(estimated)
$482,154


