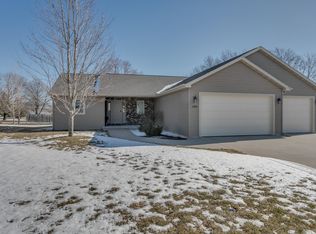Sold
$430,000
5356 Pleasant Way, Appleton, WI 54913
4beds
2,284sqft
Single Family Residence
Built in 2003
0.27 Acres Lot
$449,900 Zestimate®
$188/sqft
$2,861 Estimated rent
Home value
$449,900
$400,000 - $504,000
$2,861/mo
Zestimate® history
Loading...
Owner options
Explore your selling options
What's special
This well-maintained, one-owner home in a desirable Appleton neighborhood features a master suite with a walk-in closet and jetted tub. Upstairs are three more spacious bedrooms and a full bath with a double sink. The main floor boasts a kitchen island, formal dining room, half bath, living and family rooms with French doors, and a gas fireplace. The full basement is equipped with a finished full bath and ready for customization. The yard is fenced, and the roof is just 5 years old. 48hr binding acceptance.
Zillow last checked: 8 hours ago
Listing updated: May 03, 2025 at 03:26am
Listed by:
Koua Thao 920-450-9256,
Creative Results Corporation
Bought with:
Non-Member Account
RANW Non-Member Account
Source: RANW,MLS#: 50302846
Facts & features
Interior
Bedrooms & bathrooms
- Bedrooms: 4
- Bathrooms: 4
- Full bathrooms: 3
- 1/2 bathrooms: 1
Bedroom 1
- Level: Upper
- Dimensions: 15x13
Bedroom 2
- Level: Upper
- Dimensions: 11x11
Bedroom 3
- Level: Upper
- Dimensions: 11x12
Bedroom 4
- Level: Upper
- Dimensions: 10x12
Family room
- Level: Main
- Dimensions: 15x15
Formal dining room
- Level: Main
- Dimensions: 12x13
Kitchen
- Level: Main
- Dimensions: 20x12
Living room
- Level: Main
- Dimensions: 15x13
Heating
- Forced Air
Cooling
- Forced Air, Central Air
Features
- Basement: Full,Partially Finished,Sump Pump,Partial Fin. Non-contig
- Number of fireplaces: 1
- Fireplace features: One, Gas
Interior area
- Total interior livable area: 2,284 sqft
- Finished area above ground: 2,239
- Finished area below ground: 45
Property
Parking
- Total spaces: 3
- Parking features: Attached
- Attached garage spaces: 3
Lot
- Size: 0.27 Acres
Details
- Parcel number: 102408600
- Zoning: Residential
- Special conditions: Arms Length
Construction
Type & style
- Home type: SingleFamily
- Property subtype: Single Family Residence
Materials
- Brick, Vinyl Siding
- Foundation: Poured Concrete
Condition
- New construction: No
- Year built: 2003
Utilities & green energy
- Sewer: Public Sewer
- Water: Public
Community & neighborhood
Location
- Region: Appleton
Price history
| Date | Event | Price |
|---|---|---|
| 4/28/2025 | Pending sale | $425,000-1.2%$186/sqft |
Source: | ||
| 4/11/2025 | Sold | $430,000+1.2%$188/sqft |
Source: RANW #50302846 Report a problem | ||
| 3/3/2025 | Contingent | $425,000$186/sqft |
Source: | ||
| 2/14/2025 | Price change | $425,000-4.5%$186/sqft |
Source: RANW #50302846 Report a problem | ||
| 1/29/2025 | Price change | $444,900-3.1%$195/sqft |
Source: RANW #50302846 Report a problem | ||
Public tax history
Tax history is unavailable.
Neighborhood: 54913
Nearby schools
GreatSchools rating
- 5/10Badger Elementary SchoolGrades: PK-6Distance: 2.1 mi
- 3/10Wilson Middle SchoolGrades: 7-8Distance: 3.3 mi
- 4/10West High SchoolGrades: 9-12Distance: 3 mi

Get pre-qualified for a loan
At Zillow Home Loans, we can pre-qualify you in as little as 5 minutes with no impact to your credit score.An equal housing lender. NMLS #10287.
