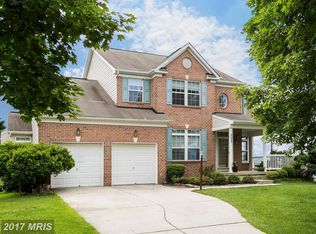Sold for $817,000 on 06/16/23
$817,000
5356 Kerger Rd, Ellicott City, MD 21043
4beds
3,078sqft
Single Family Residence
Built in 1996
0.3 Acres Lot
$876,300 Zestimate®
$265/sqft
$3,808 Estimated rent
Home value
$876,300
$832,000 - $920,000
$3,808/mo
Zestimate® history
Loading...
Owner options
Explore your selling options
What's special
Meticulously maintained 3,078 sqft colonial perched on a .29 acre homesite in Dunteachin Estates offers a classic façade with brick welcoming you and your guests inside where cascades of natural light greet you as you cross the threshold into this entertainer's delight. Beautiful hardwoods draw your attention in this home featuring a welcoming 2-story foyer with a Palladian window, a double door study, a formal living room with a double window capped by a fashionable arched window, and a formal dining room accented by a sparkling chandelier. Spend quality time in the family room centered by a marble surround gas fireplace with a crisp white mantle, a lighted ceiling fan for additional comfort, and just a step up to the open breakfast room. At the heart of this home you find clean lines and sleek finishes introducing a chef's kitchen boasting 42" raised panel and glass front cabinetry, gleaming granite counters, a peninsula work island, recessed lighting, stainless steel appliances, and a breakfast room with a glass sliders to a back porch, stone patio, and tree-lined terraced yard. Retreat upstairs through double doors to a spacious owner's suite presenting a walk-in closet with a custom closet system, a cathedral ceiling with a lighted fan, and a garden bath with a double vanity, a glass enclosed shower, and a corner platform soaking tub. Adding to the livable areas is the finished lower level ideal for entertaining including neutral carpeting, a rec room with a wet bar, a game room with built-ins, French doors opening to home office, a bonus room, a full bath, and plentiful extra storage. Notable location close to Parks(walking distance to Rockburn Park), commuter routes, shopping, recreation, dining, a golf course, the airport, and more!
Zillow last checked: 8 hours ago
Listing updated: June 26, 2023 at 08:55am
Listed by:
Bob Lucido 410-465-6900,
Keller Williams Lucido Agency,
Listing Team: Keller Williams Lucido Agency, Co-Listing Agent: Judy K Klein 443-310-8674,
Keller Williams Lucido Agency
Bought with:
Merat Tabesh, 519266
Keats & Co Real Estate LLC
Source: Bright MLS,MLS#: MDHW2027550
Facts & features
Interior
Bedrooms & bathrooms
- Bedrooms: 4
- Bathrooms: 4
- Full bathrooms: 3
- 1/2 bathrooms: 1
- Main level bathrooms: 1
Basement
- Area: 1282
Heating
- Zoned, Forced Air, Natural Gas, Electric
Cooling
- Central Air, Electric
Appliances
- Included: Dryer, Washer, Cooktop, Dishwasher, Exhaust Fan, Disposal, Microwave, Refrigerator, Ice Maker, Gas Water Heater
Features
- Ceiling Fan(s), Open Floorplan, Floor Plan - Traditional, Eat-in Kitchen, Kitchen - Table Space, Primary Bath(s), Recessed Lighting, Soaking Tub, Bathroom - Stall Shower, Bathroom - Tub Shower, Upgraded Countertops, Walk-In Closet(s), Bar, Dining Area, Dry Wall
- Flooring: Carpet, Hardwood, Ceramic Tile, Concrete, Wood
- Doors: French Doors
- Basement: Connecting Stairway,Interior Entry
- Number of fireplaces: 1
- Fireplace features: Wood Burning, Mantel(s)
Interior area
- Total structure area: 3,860
- Total interior livable area: 3,078 sqft
- Finished area above ground: 2,578
- Finished area below ground: 500
Property
Parking
- Total spaces: 2
- Parking features: Garage Faces Front, Concrete, Driveway, Attached
- Attached garage spaces: 2
- Has uncovered spaces: Yes
Accessibility
- Accessibility features: None
Features
- Levels: Three
- Stories: 3
- Patio & porch: Patio
- Pool features: None
Lot
- Size: 0.30 Acres
- Features: Backs to Trees, Suburban
Details
- Additional structures: Above Grade, Below Grade
- Parcel number: 1401245910
- Zoning: R20
- Special conditions: Standard
Construction
Type & style
- Home type: SingleFamily
- Architectural style: Colonial
- Property subtype: Single Family Residence
Materials
- Brick, Vinyl Siding
- Foundation: Other
Condition
- New construction: No
- Year built: 1996
Utilities & green energy
- Sewer: Public Sewer
- Water: Public
Community & neighborhood
Security
- Security features: Main Entrance Lock
Location
- Region: Ellicott City
- Subdivision: Dunteachin Estates
HOA & financial
HOA
- Has HOA: Yes
- HOA fee: $130 annually
- Association name: DUNTEACHIN ESTATES
Other
Other facts
- Listing agreement: Exclusive Right To Sell
- Ownership: Fee Simple
Price history
| Date | Event | Price |
|---|---|---|
| 6/16/2023 | Sold | $817,000+1.5%$265/sqft |
Source: | ||
| 5/16/2023 | Pending sale | $805,000$262/sqft |
Source: | ||
| 5/11/2023 | Listed for sale | $805,000+130%$262/sqft |
Source: | ||
| 6/29/2001 | Sold | $350,000+39.2%$114/sqft |
Source: Public Record Report a problem | ||
| 1/10/1997 | Sold | $251,457$82/sqft |
Source: Public Record Report a problem | ||
Public tax history
| Year | Property taxes | Tax assessment |
|---|---|---|
| 2025 | -- | $730,200 +9.7% |
| 2024 | $7,494 +10.8% | $665,500 +10.8% |
| 2023 | $6,765 +3.6% | $600,800 |
Find assessor info on the county website
Neighborhood: 21043
Nearby schools
GreatSchools rating
- 6/10Ilchester Elementary SchoolGrades: PK-5Distance: 0.6 mi
- 7/10Bonnie Branch Middle SchoolGrades: 6-8Distance: 0.7 mi
- 9/10Howard High SchoolGrades: 9-12Distance: 1.8 mi
Schools provided by the listing agent
- Elementary: Ilchester
- Middle: Bonnie Branch
- High: Howard
- District: Howard County Public School System
Source: Bright MLS. This data may not be complete. We recommend contacting the local school district to confirm school assignments for this home.

Get pre-qualified for a loan
At Zillow Home Loans, we can pre-qualify you in as little as 5 minutes with no impact to your credit score.An equal housing lender. NMLS #10287.
Sell for more on Zillow
Get a free Zillow Showcase℠ listing and you could sell for .
$876,300
2% more+ $17,526
With Zillow Showcase(estimated)
$893,826