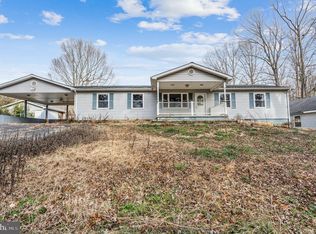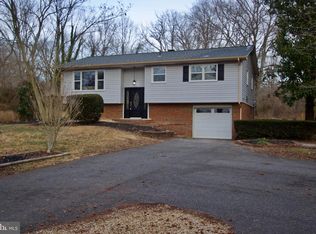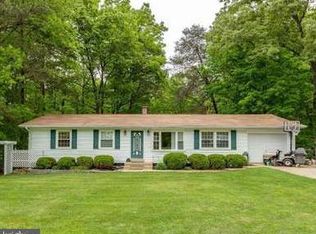Sold for $475,000 on 05/15/25
$475,000
5356 Emma Ln, Indian Head, MD 20640
5beds
1,642sqft
Single Family Residence
Built in 1973
1.88 Acres Lot
$466,300 Zestimate®
$289/sqft
$2,880 Estimated rent
Home value
$466,300
$429,000 - $508,000
$2,880/mo
Zestimate® history
Loading...
Owner options
Explore your selling options
What's special
Presented is a 5-bedroom, 3 full bathroom modernly remodeled property, offering 1.88 acres of beautiful land! Cherry hardwood flooring throughout and fresh cool tone paint. This new kitchen provides an inviting open concept layout with glamorous countertops, a center island, white cabinetry, and new stainless steel appliances. The three spacious full bathrooms have been thoughtfully designed with gorgeous tile work. The large owner's suite provides a private sliding glass door entrance to the back deck. Additionally, there is a large boat storage /workshop garage/barn conveniently connected to the house between a carport. Large storage shed is also located in the backyard. Brand new roof, deck, HVAC system, hot water tank. Move-in-ready! You can book a tour today, don't miss this opportunity!!
Zillow last checked: 8 hours ago
Listing updated: June 04, 2025 at 08:58am
Listed by:
Hannah Cole 240-808-3049,
Exit Landmark Realty
Bought with:
Kevin Lyles
Keller Williams Preferred Properties
Source: Bright MLS,MLS#: MDCH2041266
Facts & features
Interior
Bedrooms & bathrooms
- Bedrooms: 5
- Bathrooms: 3
- Full bathrooms: 3
- Main level bathrooms: 3
- Main level bedrooms: 5
Basement
- Area: 0
Heating
- Central, Electric
Cooling
- Central Air, Electric
Appliances
- Included: Electric Water Heater
Features
- Has basement: No
- Has fireplace: No
Interior area
- Total structure area: 1,642
- Total interior livable area: 1,642 sqft
- Finished area above ground: 1,642
- Finished area below ground: 0
Property
Parking
- Total spaces: 8
- Parking features: Garage Faces Side, Inside Entrance, Covered, Storage, Oversized, Attached, Attached Carport, Detached, Driveway
- Attached garage spaces: 5
- Carport spaces: 3
- Covered spaces: 8
- Has uncovered spaces: Yes
Accessibility
- Accessibility features: Other
Features
- Levels: One
- Stories: 1
- Pool features: None
Lot
- Size: 1.88 Acres
Details
- Additional structures: Above Grade, Below Grade
- Parcel number: 0910009626
- Zoning: WCD
- Special conditions: Standard
Construction
Type & style
- Home type: SingleFamily
- Architectural style: Ranch/Rambler
- Property subtype: Single Family Residence
Materials
- Concrete
- Foundation: Other
Condition
- New construction: No
- Year built: 1973
Utilities & green energy
- Sewer: On Site Septic
- Water: Well
Community & neighborhood
Location
- Region: Indian Head
- Subdivision: Jones View
Other
Other facts
- Listing agreement: Exclusive Right To Sell
- Ownership: Fee Simple
Price history
| Date | Event | Price |
|---|---|---|
| 5/15/2025 | Sold | $475,000$289/sqft |
Source: | ||
| 4/8/2025 | Pending sale | $475,000$289/sqft |
Source: | ||
| 3/28/2025 | Listed for sale | $475,000+3.5%$289/sqft |
Source: | ||
| 9/3/2024 | Listing removed | $459,000$280/sqft |
Source: | ||
| 8/17/2024 | Price change | $459,000-3.4%$280/sqft |
Source: | ||
Public tax history
| Year | Property taxes | Tax assessment |
|---|---|---|
| 2025 | -- | $315,600 +10.9% |
| 2024 | $4,128 +30.1% | $284,467 +12.3% |
| 2023 | $3,174 +28.5% | $253,333 +14% |
Find assessor info on the county website
Neighborhood: 20640
Nearby schools
GreatSchools rating
- 3/10Gale-Bailey Elementary SchoolGrades: PK-5Distance: 1.3 mi
- 3/10General Smallwood Middle SchoolGrades: 6-8Distance: 2.7 mi
- 3/10Henry E. Lackey High SchoolGrades: 9-12Distance: 1.1 mi
Schools provided by the listing agent
- Elementary: Gale-bailey
- Middle: General Smallwood
- High: Henry E. Lackey
- District: Charles County Public Schools
Source: Bright MLS. This data may not be complete. We recommend contacting the local school district to confirm school assignments for this home.

Get pre-qualified for a loan
At Zillow Home Loans, we can pre-qualify you in as little as 5 minutes with no impact to your credit score.An equal housing lender. NMLS #10287.


