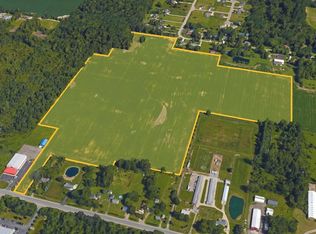Sold for $245,000
$245,000
5355 W Vienna Rd, Clio, MI 48420
6beds
2,616sqft
Single Family Residence
Built in 1973
0.69 Acres Lot
$283,700 Zestimate®
$94/sqft
$2,631 Estimated rent
Home value
$283,700
$264,000 - $304,000
$2,631/mo
Zestimate® history
Loading...
Owner options
Explore your selling options
What's special
Lost Buyer due to financing! Home Inspection and Appraisal are completed. This place is ready to go!!! Totally renovated Tri Level home with over 2,200 sq. ft. of living space. You'll love the modern finishes and open floor plan. This beautiful home features 6 bedrooms and 3 full bathrooms, plus a spacious open kitchen with center island, Large living room and dining room. The lower level is completely finished with a family room and additional bedroom/office area. There is also a master bedroom suite with Master bathroom and sliding door leading to its own deck. The large backyard is privacy fenced with a fire-pit area and storage shed. There're also several fruit trees including Apple, Peach and Pear. This home is a stunning must see.
Zillow last checked: 8 hours ago
Listing updated: November 14, 2024 at 07:32am
Listed by:
Jesse M England 810-691-4372,
REMAX Right Choice
Bought with:
Tracie Bainbridge, 6501388604
Red Fox Realty LLC
Source: MiRealSource,MLS#: 50139251 Originating MLS: East Central Association of REALTORS
Originating MLS: East Central Association of REALTORS
Facts & features
Interior
Bedrooms & bathrooms
- Bedrooms: 6
- Bathrooms: 3
- Full bathrooms: 3
Bedroom
- Features: Vinyl
- Level: Entry
- Area: 96
- Dimensions: 8 x 12
Bedroom 1
- Level: Upper
- Area: 132
- Dimensions: 11 x 12
Bedroom 2
- Level: Upper
- Area: 100
- Dimensions: 10 x 10
Bedroom 3
- Level: Upper
- Area: 90
- Dimensions: 10 x 9
Bedroom 4
- Level: Lower
- Area: 120
- Dimensions: 12 x 10
Bedroom 5
- Features: Vinyl
- Level: Entry
- Area: 221
- Dimensions: 13 x 17
Bathroom 1
- Features: Vinyl
- Level: Entry
- Area: 45
- Dimensions: 5 x 9
Bathroom 2
- Features: Vinyl
- Level: Entry
- Area: 50
- Dimensions: 5 x 10
Bathroom 3
- Features: Vinyl
- Level: Upper
- Area: 80
- Dimensions: 10 x 8
Dining room
- Level: Entry
- Area: 132
- Dimensions: 12 x 11
Family room
- Level: Lower
- Area: 240
- Dimensions: 20 x 12
Kitchen
- Level: Entry
- Area: 165
- Dimensions: 15 x 11
Living room
- Level: Entry
- Area: 165
- Dimensions: 15 x 11
Heating
- Forced Air, Natural Gas
Cooling
- Ceiling Fan(s), Central Air
Appliances
- Included: Water Softener Owned, Gas Water Heater
- Laundry: Lower Level
Features
- Flooring: Vinyl
- Basement: Partially Finished,Crawl Space,Partial
- Has fireplace: No
Interior area
- Total structure area: 2,696
- Total interior livable area: 2,616 sqft
- Finished area above ground: 2,216
- Finished area below ground: 400
Property
Features
- Levels: Tri-Level
- Patio & porch: Deck, Porch
- Fencing: Fenced
- Frontage type: Road
- Frontage length: 100
Lot
- Size: 0.69 Acres
- Dimensions: 100 x 300
Details
- Parcel number: 1820100012
- Special conditions: Private
Construction
Type & style
- Home type: SingleFamily
- Architectural style: Conventional Frame
- Property subtype: Single Family Residence
Materials
- Vinyl Siding
- Foundation: Slab
Condition
- New construction: No
- Year built: 1973
Utilities & green energy
- Sewer: Public Sanitary
- Water: Private Well
Community & neighborhood
Location
- Region: Clio
- Subdivision: None
Other
Other facts
- Listing agreement: Exclusive Right To Sell
- Listing terms: Cash,Conventional,FHA
Price history
| Date | Event | Price |
|---|---|---|
| 10/28/2024 | Sold | $245,000-1.8%$94/sqft |
Source: | ||
| 9/21/2024 | Pending sale | $249,500$95/sqft |
Source: | ||
| 9/6/2024 | Listed for sale | $249,500$95/sqft |
Source: | ||
| 9/3/2024 | Pending sale | $249,500$95/sqft |
Source: | ||
| 6/12/2024 | Price change | $249,500-0.2%$95/sqft |
Source: | ||
Public tax history
| Year | Property taxes | Tax assessment |
|---|---|---|
| 2024 | $2,560 | $108,600 +54.7% |
| 2023 | -- | $70,200 +13.8% |
| 2022 | -- | $61,700 +10.6% |
Find assessor info on the county website
Neighborhood: 48420
Nearby schools
GreatSchools rating
- 4/10George R. Carter Middle SchoolGrades: 6-8Distance: 2.9 mi
- 7/10Clio Area High SchoolGrades: 8-12Distance: 3.1 mi
Schools provided by the listing agent
- District: Clio Area School District
Source: MiRealSource. This data may not be complete. We recommend contacting the local school district to confirm school assignments for this home.
Get a cash offer in 3 minutes
Find out how much your home could sell for in as little as 3 minutes with a no-obligation cash offer.
Estimated market value$283,700
Get a cash offer in 3 minutes
Find out how much your home could sell for in as little as 3 minutes with a no-obligation cash offer.
Estimated market value
$283,700
