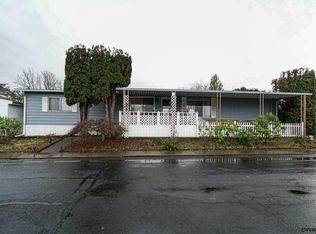This is better than brand new, has only been lived in on occasional weekends, excellent condition with many upgrades. New heat pump, front load washer and dryer, glass top stove, landscaping. Side by side covered carport. Financing available.
This property is off market, which means it's not currently listed for sale or rent on Zillow. This may be different from what's available on other websites or public sources.
