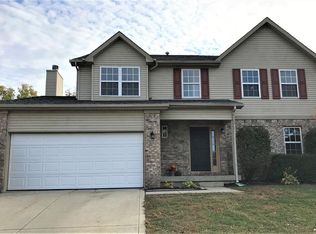You will feel right at home in this beautiful ranch with partially finished basement. The open floor plan makes this home perfect for entertaining. Soaring ceilings and tons of windows make the Great Room feel warm even on the gloomiest of days. The lower level Family Room is wired for surround sound and has a gas fireplace. The spacious master suite offers generous closet space & whirlpool tub. Enjoy outdoor living space too with the 3 season sunroom & huge deck. This wonderful home offers a 3 car garage plus tons of storage. Come and see it for yourself, you won't be disappointed.
This property is off market, which means it's not currently listed for sale or rent on Zillow. This may be different from what's available on other websites or public sources.
