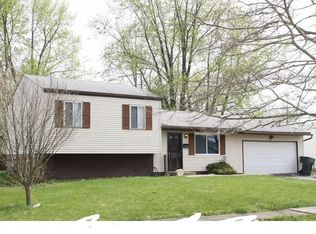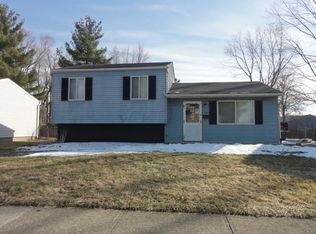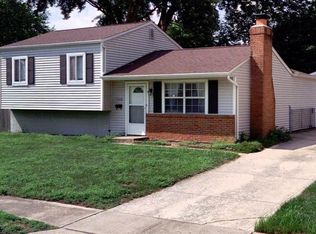This cozy, fully remodeled 3-level split is ready for new owners! Completely updated kitchen with new cabinets, butcher block countertops and stainless steel appliances. Bathroom has new fixtures. New plank flooring and carpeting throughout. Fresh paint! Brand new siding! The finished lower level offers space for a den, office or home gym. Home warranty with AHS. Property is located on a quiet, tree lined street. The sliding glass doors, spacious deck and fenced yard are perfect for entertaining or just relaxing. Security Camera stays!! Only minutes from I-270, I-70, shopping and restaurants.
This property is off market, which means it's not currently listed for sale or rent on Zillow. This may be different from what's available on other websites or public sources.


