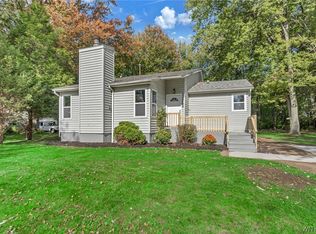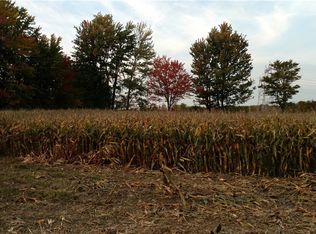Closed
$410,000
5355 Feigle Rd, Lockport, NY 14094
4beds
2,000sqft
Farm, Single Family Residence
Built in 2019
3.8 Acres Lot
$450,200 Zestimate®
$205/sqft
$3,046 Estimated rent
Home value
$450,200
$414,000 - $491,000
$3,046/mo
Zestimate® history
Loading...
Owner options
Explore your selling options
What's special
Escape to tranquility in this magnificent 3.8-acre private haven, meticulously crafted in 2019. Immerse yourself in the open floor plan, seamlessly connecting living spaces. Indulge in the convenience of a first-floor master suite and laundry. Rejuvenate in the master bathroom, featuring a stunning new shower with glass doors (2023). Step outside onto the pristine stamped concrete patio (installed in 2021), perfect for those summer days. Brand-new quartz countertops have been installed (2022). Property has newly installed aluminum fence and gates (2022). Radiant heat provides cozy warmth throughout. For added convenience, all appliances remain. Embrace this exclusive sanctuary and make it your own today! Offers are due April 1st by 12pm. Showings being at the open house Sunday 3/24 1-3
Zillow last checked: 8 hours ago
Listing updated: June 17, 2024 at 02:37pm
Listed by:
James M Vecchiarelli Jr 716-331-1265,
HUNT Real Estate Corporation
Bought with:
John J. Puls, 40PU0941683
Berkshire Hathaway HomeServices Discover Real Estate
Source: NYSAMLSs,MLS#: B1527535 Originating MLS: Buffalo
Originating MLS: Buffalo
Facts & features
Interior
Bedrooms & bathrooms
- Bedrooms: 4
- Bathrooms: 3
- Full bathrooms: 2
- 1/2 bathrooms: 1
- Main level bathrooms: 2
- Main level bedrooms: 1
Bedroom 1
- Level: First
- Dimensions: 14 x 13
Bedroom 1
- Level: First
- Dimensions: 14.00 x 13.00
Bedroom 2
- Level: Second
- Dimensions: 14 x 10
Bedroom 2
- Level: Second
- Dimensions: 14.00 x 10.00
Bedroom 3
- Level: Second
- Dimensions: 12 x 8
Bedroom 3
- Level: Second
- Dimensions: 12.00 x 8.00
Bedroom 4
- Level: Second
- Dimensions: 11 x 10
Bedroom 4
- Level: Second
- Dimensions: 11.00 x 10.00
Kitchen
- Level: First
- Dimensions: 26 x 14
Kitchen
- Level: First
- Dimensions: 26.00 x 14.00
Living room
- Level: First
- Dimensions: 16 x 15
Living room
- Level: First
- Dimensions: 16.00 x 15.00
Other
- Level: Second
- Dimensions: 16 x 10
Other
- Level: Second
- Dimensions: 16.00 x 10.00
Heating
- Propane, Hot Water, Radiant Floor, Radiant
Appliances
- Included: Dryer, Dishwasher, Gas Cooktop, Gas Oven, Gas Range, Microwave, Propane Water Heater, Refrigerator, Washer
- Laundry: Main Level
Features
- Breakfast Bar, Separate/Formal Dining Room, Separate/Formal Living Room, Living/Dining Room, Pantry, Quartz Counters, Loft, Bath in Primary Bedroom, Main Level Primary, Primary Suite
- Flooring: Carpet, Laminate, Tile, Varies
- Basement: None
- Has fireplace: No
Interior area
- Total structure area: 2,000
- Total interior livable area: 2,000 sqft
Property
Parking
- Total spaces: 2
- Parking features: Attached, Garage
- Attached garage spaces: 2
Features
- Levels: Two
- Stories: 2
- Patio & porch: Patio
- Exterior features: Gravel Driveway, Patio
Lot
- Size: 3.80 Acres
- Dimensions: 115 x 798
- Features: Agricultural
Details
- Additional structures: Shed(s), Storage
- Parcel number: 2932001510010001090000
- Special conditions: Standard
Construction
Type & style
- Home type: SingleFamily
- Architectural style: Farmhouse,Other,See Remarks
- Property subtype: Farm, Single Family Residence
Materials
- Vinyl Siding
- Foundation: Other, See Remarks, Slab
- Roof: Asphalt
Condition
- Resale
- Year built: 2019
Utilities & green energy
- Sewer: Septic Tank
- Water: Connected, Public
- Utilities for property: Water Connected
Community & neighborhood
Location
- Region: Lockport
- Subdivision: Section 15101
Other
Other facts
- Listing terms: Cash,Conventional,FHA,USDA Loan,VA Loan
Price history
| Date | Event | Price |
|---|---|---|
| 6/17/2024 | Sold | $410,000-3.5%$205/sqft |
Source: | ||
| 4/2/2024 | Pending sale | $425,000$213/sqft |
Source: | ||
| 3/21/2024 | Listed for sale | $425,000+50.2%$213/sqft |
Source: | ||
| 8/24/2020 | Sold | $283,000$142/sqft |
Source: Public Record Report a problem | ||
Public tax history
| Year | Property taxes | Tax assessment |
|---|---|---|
| 2024 | -- | $199,000 |
| 2023 | -- | $199,000 |
| 2022 | -- | $199,000 |
Find assessor info on the county website
Neighborhood: 14094
Nearby schools
GreatSchools rating
- NAFricano Primary SchoolGrades: K-2Distance: 3 mi
- 7/10Starpoint Middle SchoolGrades: 6-8Distance: 3 mi
- 9/10Starpoint High SchoolGrades: 9-12Distance: 3 mi
Schools provided by the listing agent
- District: Starpoint
Source: NYSAMLSs. This data may not be complete. We recommend contacting the local school district to confirm school assignments for this home.

