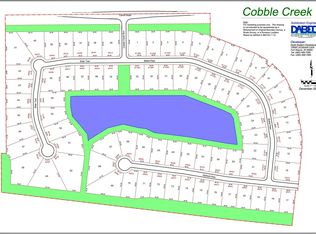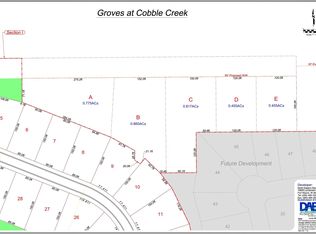Closed
$789,900
5355 Carroll Rd, Fort Wayne, IN 46818
4beds
3,275sqft
Single Family Residence
Built in 2024
0.86 Acres Lot
$802,600 Zestimate®
$--/sqft
$3,667 Estimated rent
Home value
$802,600
$730,000 - $883,000
$3,667/mo
Zestimate® history
Loading...
Owner options
Explore your selling options
What's special
Quality built, 4 bedrooms plus den sitting on near one acre lot with mature trees located in NACS. Home offers large family area on upper level along with covered veranda from dining area. Built by Hickory Creek Homes, your true custom home builder. Use of high end products throughout including 2x6 construction, spray foam insulation, Andersen windows, solid core doors, custom cabinetry, Cambria quartz countertops throughout, 36" Wolf gas range, Carrier Infinity furnace with dual zoned heating and air, oversized garage with workbench, Zip System, Boral exterior trim and so much more! Home completed in 2024 with gorgeous landscaping to be installed soon. One year warranty along with 10 year structural supplied by builder.
Zillow last checked: 8 hours ago
Listing updated: March 03, 2025 at 05:35pm
Listed by:
A.J. Sheehe Cell:260-705-7887,
CENTURY 21 Bradley Realty, Inc
Bought with:
Bre Alexander, RB22002016
CENTURY 21 Bradley Realty, Inc
Source: IRMLS,MLS#: 202405674
Facts & features
Interior
Bedrooms & bathrooms
- Bedrooms: 4
- Bathrooms: 4
- Full bathrooms: 3
- 1/2 bathrooms: 1
- Main level bedrooms: 1
Bedroom 1
- Level: Main
Bedroom 2
- Level: Upper
Family room
- Level: Upper
- Area: 323
- Dimensions: 19 x 17
Kitchen
- Level: Main
- Area: 228
- Dimensions: 19 x 12
Living room
- Level: Main
- Area: 285
- Dimensions: 19 x 15
Office
- Level: Main
- Area: 195
- Dimensions: 15 x 13
Heating
- Natural Gas, Forced Air, High Efficiency Furnace, Zoned
Cooling
- Central Air, Zoned
Appliances
- Included: Disposal, Range/Oven Hk Up Gas/Elec, Dishwasher, Gas Range, Gas Water Heater
- Laundry: Sink, Main Level
Features
- 1st Bdrm En Suite, Breakfast Bar, Ceiling-9+, Ceiling Fan(s), Vaulted Ceiling(s), Walk-In Closet(s), Stone Counters, Crown Molding, Eat-in Kitchen, Entrance Foyer, Open Floorplan, Pantry, Split Br Floor Plan, Double Vanity, Stand Up Shower, Tub/Shower Combination, Main Level Bedroom Suite, Great Room, Custom Cabinetry
- Flooring: Carpet, Tile, Vinyl
- Has basement: No
- Attic: Pull Down Stairs
- Number of fireplaces: 1
- Fireplace features: Living Room, One
Interior area
- Total structure area: 3,275
- Total interior livable area: 3,275 sqft
- Finished area above ground: 3,275
- Finished area below ground: 0
Property
Parking
- Total spaces: 3
- Parking features: Attached, Garage Door Opener, Garage Utilities, Concrete
- Attached garage spaces: 3
- Has uncovered spaces: Yes
Features
- Levels: Two
- Stories: 2
- Patio & porch: Porch Covered
Lot
- Size: 0.86 Acres
- Dimensions: 177x285
- Features: Few Trees, 0-2.9999, City/Town/Suburb, Rural Subdivision, Landscaped
Details
- Parcel number: 020135229002.000044
Construction
Type & style
- Home type: SingleFamily
- Architectural style: Traditional
- Property subtype: Single Family Residence
Materials
- Brick, Vinyl Siding, Masonry, Cement Board
- Foundation: Slab
- Roof: Asphalt,Shingle
Condition
- New construction: Yes
- Year built: 2024
Details
- Builder name: Hickory Creek Homes
Utilities & green energy
- Sewer: City
- Water: City
Community & neighborhood
Security
- Security features: Smoke Detector(s)
Community
- Community features: Sidewalks
Location
- Region: Fort Wayne
- Subdivision: The Groves at Cobble Creek
Other
Other facts
- Listing terms: Cash,Conventional,VA Loan
Price history
| Date | Event | Price |
|---|---|---|
| 2/21/2025 | Sold | $789,900-1.3% |
Source: | ||
| 1/28/2025 | Pending sale | $799,900 |
Source: | ||
| 1/8/2025 | Price change | $799,900-3% |
Source: | ||
| 12/4/2024 | Price change | $824,900-2.9% |
Source: | ||
| 9/25/2024 | Price change | $849,900-2.9% |
Source: | ||
Public tax history
| Year | Property taxes | Tax assessment |
|---|---|---|
| 2024 | $1,915 +10631.7% | $546,500 +356.9% |
| 2023 | $18 -6.9% | $119,600 +9866.7% |
| 2022 | $19 | $1,200 |
Find assessor info on the county website
Neighborhood: 46818
Nearby schools
GreatSchools rating
- 7/10Arcola SchoolGrades: K-5Distance: 7.1 mi
- 6/10Carroll Middle SchoolGrades: 6-8Distance: 1.3 mi
- 9/10Carroll High SchoolGrades: PK,9-12Distance: 1.1 mi
Schools provided by the listing agent
- Elementary: Arcola
- Middle: Carroll
- High: Carroll
- District: Northwest Allen County
Source: IRMLS. This data may not be complete. We recommend contacting the local school district to confirm school assignments for this home.
Get pre-qualified for a loan
At Zillow Home Loans, we can pre-qualify you in as little as 5 minutes with no impact to your credit score.An equal housing lender. NMLS #10287.
Sell for more on Zillow
Get a Zillow Showcase℠ listing at no additional cost and you could sell for .
$802,600
2% more+$16,052
With Zillow Showcase(estimated)$818,652

