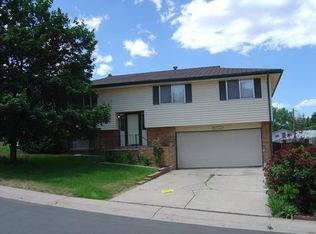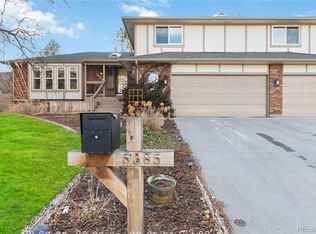Sold for $701,000
$701,000
5355 Camargo Road, Littleton, CO 80123
4beds
3,061sqft
Single Family Residence
Built in 1977
0.26 Acres Lot
$761,000 Zestimate®
$229/sqft
$3,603 Estimated rent
Home value
$761,000
$708,000 - $822,000
$3,603/mo
Zestimate® history
Loading...
Owner options
Explore your selling options
What's special
Nestled in the serene neighborhood of Littleton, this home stands as a testament to refined living. This spacious 4-bedroom, 3.5-bathroom residence exudes an air of comfort and elegance, offering a perfect balance of tranquil surroundings and entertainment possibilities. A well-maintained front yard with inviting curb appeal welcomes you, while the backyard transforms into a lush oasis, providing an idyllic backdrop for outdoor gatherings and moments of relaxation. Inside, the home reveals three expansive living areas, including a versatile sunroom that includes brand new skylights with remote control shades. Raised ceilings elevate the sense of space, while elegant crown molding in the primary bedroom and lower living area add a touch of sophistication. Rich hardwood flooring graces the main living areas, kitchen, and dining room, seamlessly combining beauty and durability. In the basement, discover a full suite flooded with natural light, complete with built-in bookcases, a well-appointed wet bar, and a custom wine rack. The charming deck overlooks this verdant haven, offering a peaceful respite. The oversized 2-car garage features built-in shelving on walls and attic space, providing ample storage solutions. This property is a testament to meticulous attention to detail, boasting a thoughtful layout and high-end finishes. This is an exceptional opportunity not to be missed! Click the Virtual Tour link to view the 3D walkthrough. The roof is brand new & has a transferable warranty. Other upgrades include new exterior paint in 2021, new hardwood flooring 2022, refaced fireplace & hearth 2022, refurbished composite deck 2020, updated front landscaping and sprinkler system 2022, new north fence 2023, new evaporative cooler 2020, updated primary suite 2019, updated basement 2020, sealed crawlspace 2019. Be sure to click the link to the Virtual Tour. Welcome Home!
Zillow last checked: 8 hours ago
Listing updated: October 31, 2023 at 12:43pm
Listed by:
Laura Michaud 720-508-5787 laura.michaud@orchard.com,
Orchard Brokerage LLC,
Erika Freeman-Daniels 720-782-6227,
Orchard Brokerage LLC
Bought with:
Angella Carlson, 100078539
Realty One Group Premier Colorado
Gary Carlson, 40045472
Realty One Group Premier
Source: REcolorado,MLS#: 7968384
Facts & features
Interior
Bedrooms & bathrooms
- Bedrooms: 4
- Bathrooms: 4
- Full bathrooms: 1
- 3/4 bathrooms: 2
- 1/2 bathrooms: 1
- Main level bathrooms: 1
Primary bedroom
- Level: Upper
- Area: 195 Square Feet
- Dimensions: 15 x 13
Bedroom
- Level: Upper
- Area: 100 Square Feet
- Dimensions: 10 x 10
Bedroom
- Level: Upper
- Area: 120 Square Feet
- Dimensions: 10 x 12
Bedroom
- Level: Basement
- Area: 165 Square Feet
- Dimensions: 15 x 11
Primary bathroom
- Description: Updated With Dual Closets And Dressing Area
- Level: Upper
- Area: 80 Square Feet
- Dimensions: 10 x 8
Bathroom
- Level: Main
- Area: 65 Square Feet
- Dimensions: 5 x 13
Bathroom
- Level: Upper
- Area: 32 Square Feet
- Dimensions: 4 x 8
Bathroom
- Level: Basement
- Area: 72 Square Feet
- Dimensions: 6 x 12
Bonus room
- Description: Equipped With Wet Bar - Ideal For Entertaining
- Level: Basement
- Area: 256 Square Feet
- Dimensions: 16 x 16
Dining room
- Level: Main
- Area: 88 Square Feet
- Dimensions: 8 x 11
Family room
- Level: Main
- Area: 264 Square Feet
- Dimensions: 12 x 22
Kitchen
- Level: Main
- Area: 90 Square Feet
- Dimensions: 9 x 10
Living room
- Level: Main
- Area: 260 Square Feet
- Dimensions: 13 x 20
Sun room
- Level: Main
- Area: 340 Square Feet
- Dimensions: 17 x 20
Heating
- Forced Air
Cooling
- Evaporative Cooling
Appliances
- Included: Dishwasher, Disposal, Dryer, Microwave, Oven, Refrigerator, Washer
- Laundry: Laundry Closet
Features
- Built-in Features, Ceiling Fan(s), Eat-in Kitchen, Entrance Foyer, Granite Counters, Jack & Jill Bathroom, Kitchen Island, Open Floorplan, Primary Suite, Tile Counters, Vaulted Ceiling(s), Wet Bar
- Flooring: Carpet, Laminate, Tile, Wood
- Windows: Window Coverings, Window Treatments
- Basement: Partial
- Number of fireplaces: 1
- Fireplace features: Family Room
- Common walls with other units/homes: No Common Walls
Interior area
- Total structure area: 3,061
- Total interior livable area: 3,061 sqft
- Finished area above ground: 2,349
- Finished area below ground: 650
Property
Parking
- Total spaces: 2
- Parking features: Garage - Attached
- Attached garage spaces: 2
Features
- Levels: Multi/Split
- Patio & porch: Covered, Deck, Front Porch
- Exterior features: Private Yard
- Fencing: Full
Lot
- Size: 0.26 Acres
- Features: Landscaped, Sprinklers In Front, Sprinklers In Rear
Details
- Parcel number: 032069180
- Special conditions: Standard
Construction
Type & style
- Home type: SingleFamily
- Architectural style: Traditional
- Property subtype: Single Family Residence
Materials
- Brick, Cement Siding, Frame
- Foundation: Concrete Perimeter, Slab
- Roof: Composition
Condition
- Year built: 1977
Utilities & green energy
- Sewer: Public Sewer
- Water: Public
- Utilities for property: Internet Access (Wired), Phone Available
Community & neighborhood
Security
- Security features: Carbon Monoxide Detector(s), Smoke Detector(s), Video Doorbell
Location
- Region: Littleton
- Subdivision: Bow Mar Knolls
Other
Other facts
- Listing terms: Cash,Conventional,FHA,VA Loan
- Ownership: Individual
- Road surface type: Paved
Price history
| Date | Event | Price |
|---|---|---|
| 10/31/2023 | Sold | $701,000+0.2%$229/sqft |
Source: | ||
| 9/29/2023 | Pending sale | $699,900$229/sqft |
Source: | ||
| 9/13/2023 | Listed for sale | $699,900$229/sqft |
Source: | ||
Public tax history
| Year | Property taxes | Tax assessment |
|---|---|---|
| 2025 | $4,471 +6.8% | $44,125 +3.2% |
| 2024 | $4,188 +16.1% | $42,746 -8.8% |
| 2023 | $3,606 +0.4% | $46,881 +35.7% |
Find assessor info on the county website
Neighborhood: 80123
Nearby schools
GreatSchools rating
- 3/10Centennial Academy Of Fine Arts EducationGrades: PK-5Distance: 0.6 mi
- 7/10Goddard Middle SchoolGrades: 6-8Distance: 0.3 mi
- 8/10Littleton High SchoolGrades: 9-12Distance: 2.9 mi
Schools provided by the listing agent
- Elementary: Centennial Academy of Fine Arts
- Middle: Goddard
- High: Littleton
- District: Littleton 6
Source: REcolorado. This data may not be complete. We recommend contacting the local school district to confirm school assignments for this home.
Get a cash offer in 3 minutes
Find out how much your home could sell for in as little as 3 minutes with a no-obligation cash offer.
Estimated market value
$761,000

