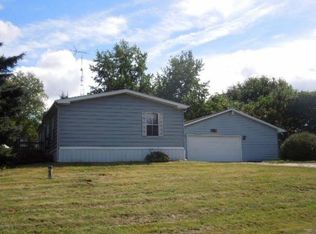Sold for $197,000
$197,000
5354 Rensselear Dr, Lapeer, MI 48446
4beds
1,680sqft
Manufactured Home
Built in 2000
0.72 Acres Lot
$197,600 Zestimate®
$117/sqft
$1,907 Estimated rent
Home value
$197,600
Estimated sales range
Not available
$1,907/mo
Zestimate® history
Loading...
Owner options
Explore your selling options
What's special
One-owner ranch located on a wooded corner lot in a low-traffic residential area. This 4-bedroom, 2-bath home offers approximately 1,680 sq ft of living space with fresh neutral paint and new carpet throughout providing flexibility for customization or move-in-ready comfort.
Outdoor features include two open decks, a covered front porch, and a garden area with a decorative fountain. The oversized garage allows for ample storage or potential workshop use. Roof replaced in 2024.
Showings by appointment.
Zillow last checked: 8 hours ago
Listing updated: October 13, 2025 at 12:56pm
Listed by:
Kevin Backer 248-504-4000,
Heritage Real Estate
Bought with:
Kevin Backer, 6501462759
Heritage Real Estate
Source: Realcomp II,MLS#: 20251030213
Facts & features
Interior
Bedrooms & bathrooms
- Bedrooms: 4
- Bathrooms: 2
- Full bathrooms: 2
Primary bedroom
- Level: Entry
- Area: 192
- Dimensions: 12 X 16
Bedroom
- Level: Entry
- Area: 143
- Dimensions: 13 X 11
Bedroom
- Level: Entry
- Area: 100
- Dimensions: 10 X 10
Bedroom
- Level: Entry
- Area: 143
- Dimensions: 13 X 11
Primary bathroom
- Level: Entry
- Area: 132
- Dimensions: 12 X 11
Other
- Level: Entry
- Area: 50
- Dimensions: 10 X 5
Dining room
- Level: Entry
- Area: 108
- Dimensions: 9 X 12
Kitchen
- Level: Entry
- Area: 192
- Dimensions: 8 X 24
Heating
- Forced Air, Natural Gas
Cooling
- Central Air
Appliances
- Included: Disposal, Dryer, Free Standing Gas Range, Free Standing Refrigerator, Microwave, Washer, Water Softener Owned
Features
- Jetted Tub
- Has basement: No
- Has fireplace: No
Interior area
- Total interior livable area: 1,680 sqft
- Finished area above ground: 1,680
Property
Parking
- Total spaces: 2.5
- Parking features: Twoand Half Car Garage, Detached, Electricityin Garage, Oversized
- Garage spaces: 2.5
Features
- Levels: One
- Stories: 1
- Entry location: GroundLevelwSteps
- Patio & porch: Deck, Enclosed
- Exterior features: Lighting
- Pool features: None
Lot
- Size: 0.72 Acres
- Dimensions: 127 x 250
- Features: Corner Lot
Details
- Parcel number: 00831031500
- Special conditions: Short Sale No,Standard
Construction
Type & style
- Home type: MobileManufactured
- Architectural style: Manufacturedwith Land,Ranch
- Property subtype: Manufactured Home
Materials
- Vinyl Siding
- Foundation: Crawl Space
- Roof: Asphalt
Condition
- New construction: No
- Year built: 2000
Utilities & green energy
- Sewer: Septic Tank
- Water: Well
Community & neighborhood
Location
- Region: Lapeer
- Subdivision: MONTICELLO ESTATES
Other
Other facts
- Listing agreement: Exclusive Right To Sell
- Listing terms: Cash,Conventional,FHA,Va Loan
Price history
| Date | Event | Price |
|---|---|---|
| 10/10/2025 | Sold | $197,000+3.7%$117/sqft |
Source: | ||
| 9/11/2025 | Pending sale | $190,000$113/sqft |
Source: | ||
| 8/28/2025 | Listed for sale | $190,000+1361.5%$113/sqft |
Source: | ||
| 6/22/2011 | Sold | $13,000$8/sqft |
Source: Public Record Report a problem | ||
Public tax history
| Year | Property taxes | Tax assessment |
|---|---|---|
| 2025 | $676 +6.6% | $121,600 -7.9% |
| 2024 | $635 +5.7% | $132,000 +20.7% |
| 2023 | $600 +9.3% | $109,400 +21% |
Find assessor info on the county website
Neighborhood: 48446
Nearby schools
GreatSchools rating
- 7/10Emma Murphy Elementary SchoolGrades: K-5Distance: 6.6 mi
- 5/10Rolland Warner Middle SchoolGrades: 6-7Distance: 5.5 mi
- 7/10Lapeer East Senior High SchoolGrades: 10-12Distance: 7.2 mi
