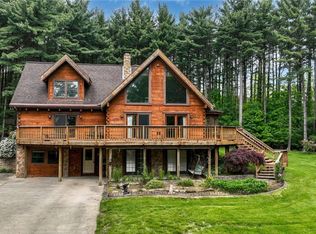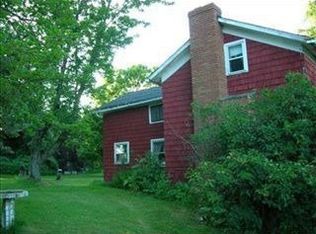Sold for $700,000
$700,000
5354 Lance Rd, Medina, OH 44256
5beds
5,825sqft
Single Family Residence
Built in 1995
5.92 Acres Lot
$750,300 Zestimate®
$120/sqft
$3,547 Estimated rent
Home value
$750,300
$713,000 - $788,000
$3,547/mo
Zestimate® history
Loading...
Owner options
Explore your selling options
What's special
This awesome custom Log Home is nestled on 5.9 very private park-like acres complete with a beautiful lake
with a rock water fall and fountain and large pavilion, perfect for summertime fun! An inviting covered wrap around deck
is complete with an 8 person hot tub (2023). A large custom kitchen offers ample hickory cabinets with granite, a huge
fabulous island, a coffee/wine bar, and walk-in pantry. The vaulted great room is complimented with a fabulous stone
fireplace. There is also a bonus room, dining room, office and laundry on the first level. Upstairs you will find an inviting
loft that leads out to a covered balcony. A spacious owners suite features a vaulted beamed ceiling, deluxe bath, and
walk-in closet. Enjoy extra living space with a custom finished basement that includes a recreation room with a stone
fireplace, game area, bar, bedroom/bonus room, full bath, and nice storage. Newer HVAC (2017/18), newer Pella sliding
doors with inverted blinds, heated floors and towel rack in master bath, a 120 inch screen with projector and tinted
concrete (2023).
Zillow last checked: 8 hours ago
Listing updated: October 31, 2025 at 08:07am
Listed by:
Barbara Wilson 330-807-2778 barbarawilson@howardhanna.com,
Howard Hanna
Bought with:
Barbara Wilson, 326764
Howard Hanna
Source: MLS Now,MLS#: 5149249Originating MLS: Medina County Board of REALTORS
Facts & features
Interior
Bedrooms & bathrooms
- Bedrooms: 5
- Bathrooms: 4
- Full bathrooms: 3
- 1/2 bathrooms: 1
- Main level bathrooms: 1
Primary bedroom
- Description: Flooring: Carpet
- Level: Second
- Dimensions: 25 x 17
Bedroom
- Description: Flooring: Carpet
- Level: Lower
- Dimensions: 13 x 14
Bedroom
- Description: Flooring: Carpet
- Level: Second
- Dimensions: 16 x 11
Bedroom
- Description: Flooring: Carpet
- Level: Second
- Dimensions: 11 x 14
Bedroom
- Description: Flooring: Carpet
- Level: Second
- Dimensions: 14 x 18
Dining room
- Description: Flooring: Wood
- Level: First
- Dimensions: 18 x 13
Entry foyer
- Description: Flooring: Wood
- Level: First
- Dimensions: 5 x 8
Great room
- Description: Flooring: Wood
- Features: Fireplace
- Level: First
- Dimensions: 19 x 23
Kitchen
- Description: Flooring: Tile
- Level: First
- Dimensions: 21 x 16
Laundry
- Level: First
- Dimensions: 12 x 8
Loft
- Level: Second
- Dimensions: 17 x 11
Office
- Description: Flooring: Wood
- Level: First
- Dimensions: 10 x 12
Other
- Description: Flooring: Carpet
- Level: Lower
- Dimensions: 18 x 22
Recreation
- Description: Flooring: Carpet
- Level: Lower
- Dimensions: 33 x 16
Sitting room
- Description: Flooring: Wood
- Level: First
- Dimensions: 24 x 17
Heating
- Heat Pump, Propane, Other
Cooling
- Central Air
Appliances
- Laundry: Main Level
Features
- Basement: Full,Finished,Walk-Out Access
- Number of fireplaces: 2
- Fireplace features: Blower Fan, Great Room, Stone, Recreation Room
Interior area
- Total structure area: 5,825
- Total interior livable area: 5,825 sqft
- Finished area above ground: 3,664
- Finished area below ground: 2,161
Property
Parking
- Parking features: Detached, Garage
- Garage spaces: 3
Features
- Levels: Two
- Stories: 2
- Patio & porch: Deck, Porch
Lot
- Size: 5.92 Acres
- Features: Pond on Lot
Details
- Additional structures: Gazebo
- Parcel number: 02010A09023
Construction
Type & style
- Home type: SingleFamily
- Architectural style: Log Home
- Property subtype: Single Family Residence
Materials
- Log
- Roof: Asphalt,Fiberglass
Condition
- Year built: 1995
Utilities & green energy
- Sewer: Septic Tank
- Water: Other
Community & neighborhood
Location
- Region: Medina
Other
Other facts
- Listing agreement: Exclusive Right To Sell
Price history
| Date | Event | Price |
|---|---|---|
| 10/29/2025 | Sold | $700,000-10.1%$120/sqft |
Source: MLS Now #5149249 Report a problem | ||
| 10/9/2025 | Pending sale | $778,900$134/sqft |
Source: MLS Now #5149249 Report a problem | ||
| 9/5/2025 | Contingent | $778,900$134/sqft |
Source: MLS Now #5149249 Report a problem | ||
| 8/18/2025 | Price change | $778,900-10.3%$134/sqft |
Source: MLS Now #5149249 Report a problem | ||
| 8/3/2025 | Price change | $868,800-3.3%$149/sqft |
Source: MLS Now #5139950 Report a problem | ||
Public tax history
| Year | Property taxes | Tax assessment |
|---|---|---|
| 2024 | $7,317 +4.6% | $179,460 |
| 2023 | $6,998 -4.9% | $179,460 |
| 2022 | $7,362 +9.6% | $179,460 +21.8% |
Find assessor info on the county website
Neighborhood: 44256
Nearby schools
GreatSchools rating
- 6/10Cloverleaf Elementary SchoolGrades: PK-5Distance: 5.7 mi
- 8/10Cloverleaf Middle SchoolGrades: 6-8Distance: 6 mi
- 7/10Cloverleaf High SchoolGrades: 9-12Distance: 6.1 mi
Schools provided by the listing agent
- District: Cloverleaf LSD - 5204
Source: MLS Now. This data may not be complete. We recommend contacting the local school district to confirm school assignments for this home.
Get a cash offer in 3 minutes
Find out how much your home could sell for in as little as 3 minutes with a no-obligation cash offer.
Estimated market value$750,300
Get a cash offer in 3 minutes
Find out how much your home could sell for in as little as 3 minutes with a no-obligation cash offer.
Estimated market value
$750,300

