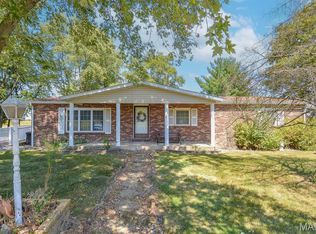Closed
Listing Provided by:
Brenda M Chandler 618-201-3947,
Property Peddler, Inc,
Brad S Chandler 618-791-3289,
Property Peddler, Inc
Bought with: eXp Realty
$421,000
5354 Club Congress Rd, Waterloo, IL 62298
3beds
1,650sqft
Single Family Residence
Built in 1998
9.99 Acres Lot
$453,800 Zestimate®
$255/sqft
$1,978 Estimated rent
Home value
$453,800
$417,000 - $486,000
$1,978/mo
Zestimate® history
Loading...
Owner options
Explore your selling options
What's special
Welcome to your peaceful retreat! This 3 bedroom 2 bath log home is nestled into 10 acres of park-like woods, providing the perfect combination of privacy and nature. Inside you'll find a beautiful eat-in kitchen with a large island, quartz countertops that are sure to impress. The kitchen was remodeled in 2018 with custom cabinetry with pull out shelving and stainless steel. appliances The main level has one bedroom and one bath, while two bedrooms and a bathroom occupy the second level. Plus an unfinished basement for storage or future space potential that has an access door directly to the outside. Enjoy outdoor living on the spacious covered patio in your backyard, complete with a detached 2 car garage for extra storage space. Plus, the 4.68 tillable acres currently has a farm lease but offer plenty of potential for pasture or even building a pond! And the woods have trails. Come experience peace in this tranquil setting today!
Zillow last checked: 8 hours ago
Listing updated: April 28, 2025 at 06:11pm
Listing Provided by:
Brenda M Chandler 618-201-3947,
Property Peddler, Inc,
Brad S Chandler 618-791-3289,
Property Peddler, Inc
Bought with:
Jena Gibbs, 475201426
eXp Realty
Source: MARIS,MLS#: 23033792 Originating MLS: Southwestern Illinois Board of REALTORS
Originating MLS: Southwestern Illinois Board of REALTORS
Facts & features
Interior
Bedrooms & bathrooms
- Bedrooms: 3
- Bathrooms: 2
- Full bathrooms: 2
- Main level bathrooms: 1
- Main level bedrooms: 1
Primary bedroom
- Level: Main
- Area: 195
- Dimensions: 13x15
Bedroom
- Level: Upper
- Area: 208
- Dimensions: 13x16
Bedroom
- Level: Upper
- Area: 208
- Dimensions: 13x16
Bathroom
- Level: Main
- Area: 40
- Dimensions: 8x5
Bathroom
- Level: Upper
- Area: 49
- Dimensions: 7x7
Kitchen
- Level: Main
- Area: 225
- Dimensions: 15x15
Living room
- Level: Main
- Area: 384
- Dimensions: 16x24
Heating
- Forced Air, Natural Gas, Wood
Cooling
- Central Air, Electric
Appliances
- Included: Dishwasher, Double Oven, Microwave, Gas Range, Gas Oven, Gas Water Heater
Features
- Kitchen Island, Custom Cabinetry, Eat-in Kitchen, Kitchen/Dining Room Combo, Open Floorplan, Vaulted Ceiling(s)
- Flooring: Hardwood
- Doors: Panel Door(s)
- Basement: Full,Sump Pump,Unfinished
- Number of fireplaces: 1
- Fireplace features: Wood Burning, Living Room
Interior area
- Total structure area: 1,650
- Total interior livable area: 1,650 sqft
- Finished area above ground: 1,650
Property
Parking
- Total spaces: 2
- Parking features: Detached, Garage, Garage Door Opener
- Garage spaces: 2
Features
- Levels: One and One Half
- Patio & porch: Patio, Covered
Lot
- Size: 9.99 Acres
- Dimensions: 440 x 977
- Features: Wooded
Details
- Additional structures: Greenhouse, Shed(s)
- Parcel number: 1729.0300007
- Special conditions: Standard
Construction
Type & style
- Home type: SingleFamily
- Architectural style: Traditional,Other
- Property subtype: Single Family Residence
Materials
- Log
Condition
- Year built: 1998
Utilities & green energy
- Sewer: Septic Tank
- Water: Well
Community & neighborhood
Location
- Region: Waterloo
- Subdivision: None
Other
Other facts
- Listing terms: Cash,Conventional,FHA,USDA Loan,VA Loan
- Ownership: Private
- Road surface type: Gravel
Price history
| Date | Event | Price |
|---|---|---|
| 7/24/2023 | Sold | $421,000+9.4%$255/sqft |
Source: | ||
| 7/21/2023 | Pending sale | $385,000$233/sqft |
Source: | ||
| 6/27/2023 | Contingent | $385,000$233/sqft |
Source: | ||
| 6/23/2023 | Listed for sale | $385,000+97.4%$233/sqft |
Source: | ||
| 4/21/2011 | Sold | $195,000$118/sqft |
Source: Public Record Report a problem | ||
Public tax history
| Year | Property taxes | Tax assessment |
|---|---|---|
| 2023 | $3,984 +1.4% | $63,851 +8.1% |
| 2022 | $3,930 +3.6% | $59,047 +6.2% |
| 2021 | $3,794 +0.6% | $55,599 +1.1% |
Find assessor info on the county website
Neighborhood: 62298
Nearby schools
GreatSchools rating
- 4/10New Athens Elementary SchoolGrades: PK-5Distance: 7.7 mi
- 10/10New Athens Jr High SchoolGrades: 6-8Distance: 7.7 mi
- 4/10New Athens High SchoolGrades: 9-12Distance: 7.7 mi
Schools provided by the listing agent
- Elementary: New Athens Dist 60
- Middle: New Athens Dist 60
- High: New Athens
Source: MARIS. This data may not be complete. We recommend contacting the local school district to confirm school assignments for this home.
Get a cash offer in 3 minutes
Find out how much your home could sell for in as little as 3 minutes with a no-obligation cash offer.
Estimated market value$453,800
Get a cash offer in 3 minutes
Find out how much your home could sell for in as little as 3 minutes with a no-obligation cash offer.
Estimated market value
$453,800
