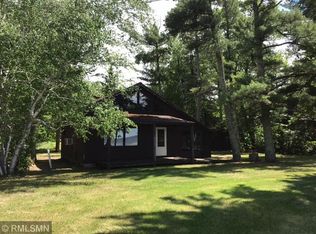Closed
$365,000
53533 Arbor Ridge Rd NE, Waskish, MN 56685
4beds
1,384sqft
Single Family Residence
Built in 1976
0.55 Acres Lot
$312,200 Zestimate®
$264/sqft
$1,828 Estimated rent
Home value
$312,200
$297,000 - $328,000
$1,828/mo
Zestimate® history
Loading...
Owner options
Explore your selling options
What's special
Fish, Swim, Ski and Play on highly desired Upper Red Lake! Here is a rare opportunity to own your perfect slice of Northern Minnesota Living on the most famous Walleye lake in the multi-state region. This gorgeous property features a very well built log home on a beautiful over half acre lot with over 100 feet of the finest sandy beach you'll ever find and towering, mature Pines. Enjoy sunsets on the beach next to the firepit. The view goes on for miles and miles where the water meets the sky. This all season home will provide year around recreation on Red Lake as the fishing is phenomenal Winter, Spring, Summer and Fall. This log home is only 1.5 miles from gas and convenience, West Wind Resort with Bar & Restaurant. Waskish is the gateway to the area's outdoor recreation!
Zillow last checked: 8 hours ago
Listing updated: January 31, 2024 at 10:49pm
Listed by:
Tammy Tisland 218-766-9607,
United Country Bold North
Bought with:
Amy Mattfield
Edina Realty, Inc.
Source: NorthstarMLS as distributed by MLS GRID,MLS#: 6273433
Facts & features
Interior
Bedrooms & bathrooms
- Bedrooms: 4
- Bathrooms: 2
- Full bathrooms: 1
- 3/4 bathrooms: 1
Bedroom 1
- Level: Main
- Area: 198 Square Feet
- Dimensions: 11x18
Bedroom 2
- Level: Main
- Area: 144 Square Feet
- Dimensions: 12x12
Bedroom 3
- Level: Lower
- Area: 182 Square Feet
- Dimensions: 13x14
Bedroom 4
- Level: Lower
- Area: 154 Square Feet
- Dimensions: 11x14
Deck
- Level: Main
- Area: 290 Square Feet
- Dimensions: 10x29
Dining room
- Level: Main
- Area: 168 Square Feet
- Dimensions: 12x14
Family room
- Level: Lower
- Area: 288 Square Feet
- Dimensions: 16x18
Family room
- Level: Lower
- Area: 288 Square Feet
- Dimensions: 16x18
Other
- Level: Main
- Area: 288 Square Feet
- Dimensions: 12x24
Kitchen
- Level: Main
- Area: 168 Square Feet
- Dimensions: 12x14
Living room
- Level: Main
- Area: 560 Square Feet
- Dimensions: 20x28
Heating
- Dual, Forced Air, Fireplace(s)
Cooling
- None
Appliances
- Included: Dryer, Electric Water Heater, Exhaust Fan, Humidifier, Water Filtration System, Range, Refrigerator, Washer
Features
- Basement: Full,Concrete,Partially Finished,Walk-Out Access
- Number of fireplaces: 1
- Fireplace features: Circulating, Insert, Living Room, Stone, Wood Burning
Interior area
- Total structure area: 1,384
- Total interior livable area: 1,384 sqft
- Finished area above ground: 1,384
- Finished area below ground: 0
Property
Parking
- Total spaces: 1
- Parking features: Gravel, Tuckunder Garage
- Attached garage spaces: 1
- Details: Garage Dimensions (12x24), Garage Door Width (12)
Accessibility
- Accessibility features: None
Features
- Levels: One
- Stories: 1
- Has view: Yes
- View description: Lake, Panoramic, West
- Has water view: Yes
- Water view: Lake
- Waterfront features: Lake Front, Lake Bottom(Excellent Sand)
Lot
- Size: 0.55 Acres
- Dimensions: 112 x 220 x 103 x 245
- Features: Accessible Shoreline
Details
- Additional structures: Boat House, Sauna, Storage Shed
- Foundation area: 1200
- Parcel number: 490044100
- Lease amount: $0
- Zoning description: Shoreline,Residential-Single Family
- Other equipment: Fuel Tank - Rented
Construction
Type & style
- Home type: SingleFamily
- Property subtype: Single Family Residence
Materials
- Log, Concrete
- Roof: Metal
Condition
- Age of Property: 48
- New construction: No
- Year built: 1976
Utilities & green energy
- Electric: Power Company: Beltrami Electric Cooperative
- Gas: Propane, Wood
- Sewer: Mound Septic, Private Sewer, Septic System Compliant - Yes
- Water: Drilled, Private, Well
Community & neighborhood
Location
- Region: Waskish
- Subdivision: Arbor Rdg
HOA & financial
HOA
- Has HOA: No
Other
Other facts
- Road surface type: Unimproved
Price history
| Date | Event | Price |
|---|---|---|
| 12/24/2025 | Listing removed | $319,900$231/sqft |
Source: | ||
| 11/20/2025 | Price change | $319,900-0.8%$231/sqft |
Source: | ||
| 11/4/2025 | Price change | $322,500-0.8%$233/sqft |
Source: | ||
| 9/20/2025 | Price change | $325,000-0.9%$235/sqft |
Source: | ||
| 9/11/2025 | Price change | $327,900-0.6%$237/sqft |
Source: | ||
Public tax history
| Year | Property taxes | Tax assessment |
|---|---|---|
| 2024 | $2,518 +19.3% | $255,800 +8.9% |
| 2023 | $2,110 +11% | $234,900 |
| 2022 | $1,900 +1.3% | -- |
Find assessor info on the county website
Neighborhood: 56685
Nearby schools
GreatSchools rating
- 7/10Kelliher Elementary SchoolGrades: PK-6Distance: 14.2 mi
- 4/10Kelliher SecondaryGrades: 7-12Distance: 14.2 mi

Get pre-qualified for a loan
At Zillow Home Loans, we can pre-qualify you in as little as 5 minutes with no impact to your credit score.An equal housing lender. NMLS #10287.
