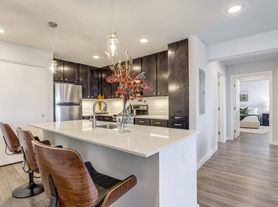This as a great opportunity to rent a newly renovated 4-bedroom home with stunning mountain views. I love how the interior is filled with natural light and features a soft, inviting color palette, vaulted ceilings, and a mix of tile and wood-look flooring in all the right places. I appreciate the spacious living room and the formal dining area, which feels perfect for hosting and entertaining. The upgraded kitchen really stands out to me with its custom cabinetry and crown molding, quartz countertops, and a large island with a breakfast bar. The primary bedroom is a true retreat, offering a walk-in closet, a private bathroom with dual sinks, a separate shower and tub, and direct access to the backyard. I also love that the expansive backyard offers endless possibilitiesand having a brand-new roof is a huge bonus.
Home for rent
$2,400/mo
53531 W Moondust Rd, Maricopa, AZ 85139
4beds
2,113sqft
Price may not include required fees and charges.
Manufactured
Available now
Cats, dogs OK
Central air, ceiling fan
Hookups laundry
Electric
What's special
Soft inviting color paletteSeparate shower and tubStunning mountain viewsFormal dining areaCrown moldingWalk-in closetQuartz countertops
- 9 hours |
- -- |
- -- |
Zillow last checked: 8 hours ago
Listing updated: January 27, 2026 at 12:22am
Travel times
Facts & features
Interior
Bedrooms & bathrooms
- Bedrooms: 4
- Bathrooms: 2
- Full bathrooms: 2
Heating
- Electric
Cooling
- Central Air, Ceiling Fan
Appliances
- Included: Dishwasher, Disposal
- Laundry: Hookups, Washer Hookup
Features
- Ceiling Fan(s), Eat-in Kitchen, Full Bth Master Bdrm, High Speed Internet, Kitchen Island, Separate Shwr & Tub, Vaulted Ceiling(s), Walk In Closet
- Flooring: Carpet, Laminate
Interior area
- Total interior livable area: 2,113 sqft
Property
Parking
- Details: Contact manager
Features
- Stories: 1
- Exterior features: Contact manager
Details
- Parcel number: 51069007J
Construction
Type & style
- Home type: MobileManufactured
- Architectural style: RanchRambler
- Property subtype: Manufactured
Materials
- Roof: Composition
Condition
- Year built: 1986
Building
Management
- Pets allowed: Yes
Community & HOA
Location
- Region: Maricopa
Financial & listing details
- Lease term: Contact For Details
Price history
| Date | Event | Price |
|---|---|---|
| 1/27/2026 | Listed for rent | $2,400$1/sqft |
Source: ARMLS #6974750 Report a problem | ||
| 1/7/2026 | Sold | $289,000$137/sqft |
Source: | ||
| 1/1/2026 | Pending sale | $289,000$137/sqft |
Source: | ||
| 1/1/2026 | Listed for sale | $289,000$137/sqft |
Source: | ||
| 12/24/2025 | Pending sale | $289,000$137/sqft |
Source: | ||
Neighborhood: 85139
Nearby schools
GreatSchools rating
- 1/10Maricopa Elementary SchoolGrades: PK-6Distance: 5.2 mi
- 3/10Maricopa Wells Middle SchoolGrades: 6-8Distance: 4.9 mi
- 5/10Maricopa High SchoolGrades: 6-12Distance: 6.3 mi
