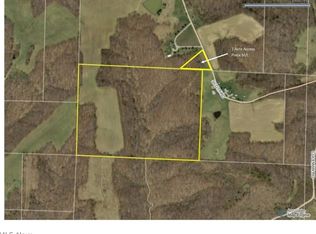Sold for $575,000 on 05/02/25
$575,000
5353 Scott Rd, Stockport, OH 43787
5beds
--sqft
Single Family Residence
Built in 1988
10 Acres Lot
$584,100 Zestimate®
$--/sqft
$4,938 Estimated rent
Home value
$584,100
Estimated sales range
Not available
$4,938/mo
Zestimate® history
Loading...
Owner options
Explore your selling options
What's special
Lovely country setting with 10 acres of paradise. This property has so much to offer. Starting with a large front yard with a circle driveway. The home has been well maintained, with lots of upgrades. New metal roof, new windows, new flooring, new countertop. Newer appliances. Attached to the home is a 2-stall garage that goes into the laundry room and a half bath. Off the laundry room is a breakfast area and a great view of the back yard. The kitchen is very spacious with lots of storage. Off the kitchen to the right is the formal dining room. To the left from the kitchen is a formal living room with a wood burning fireplace, patio door going to the back deck. Also next to the formal dining room is a family room.
Going down the hall from the formal living room is a full bath on the left, 2 bedrooms on the right. Also, there are stairs to the upstairs bedrooms and a full bathroom. At the end of the hall is the master bedroom, with a large walk-in shower, jacuzzi tub with a view of the outside. A large vanity with 2 sinks. On each side of the master bathroom is his and her own closets. If you love to entertain family and friends you're going to love the basement. With a large bar area, with a small frig and sink and special lighting. There is a piano, a shuffleboard, pool table, lots of sitting areas and a place to watch all your favorite sports. There is a wood burning fireplace to warm yourself up on those cold winter nights. On each side of the finish basement is room for lots of storage or your favorite hobby. There are double doors leading outside on one end of the basement and on the other end is a door that leads up to the back yard and deck. Now for the outside. In the back yard there is a screened in gazebo, 30x96 garage with a workshop also a lean to. Also behind the garage is a 3-sided carport to store your equipment. The land is 10 acres of flat land and some woods. This is a dream come true for the for the whole family.
Zillow last checked: 8 hours ago
Listing updated: May 05, 2025 at 04:16pm
Listing Provided by:
Rhonda J Moore rjmoore4561@gmail.com740-651-8699,
Carol Goff & Associates
Bought with:
Non-Member Non-Member, 9999
Non-Member
Source: MLS Now,MLS#: 5108326 Originating MLS: Marietta Board of REALTORS
Originating MLS: Marietta Board of REALTORS
Facts & features
Interior
Bedrooms & bathrooms
- Bedrooms: 5
- Bathrooms: 5
- Full bathrooms: 4
- 1/2 bathrooms: 1
- Main level bathrooms: 3
- Main level bedrooms: 3
Heating
- Forced Air, Fireplace(s), Oil
Cooling
- Central Air
Appliances
- Included: Dishwasher, Microwave, Range, Refrigerator
- Laundry: Main Level, Laundry Room
Features
- Wet Bar, Double Vanity, Eat-in Kitchen, Kitchen Island, Laminate Counters, Bar, Jetted Tub
- Windows: Insulated Windows, Screens, Shutters, Window Coverings, Window Treatments
- Basement: Finished,Walk-Out Access
- Number of fireplaces: 2
- Fireplace features: Basement, Bath, Wood Burning
Property
Parking
- Total spaces: 4
- Parking features: Attached, Garage
- Attached garage spaces: 2
- Carport spaces: 2
- Covered spaces: 4
Features
- Levels: Two
- Stories: 2
- Patio & porch: Deck, Front Porch
Lot
- Size: 10 Acres
- Features: Back Yard, Front Yard, Wooded
Details
- Parcel number: 1700030901
Construction
Type & style
- Home type: SingleFamily
- Architectural style: Conventional
- Property subtype: Single Family Residence
Materials
- Cedar
- Roof: Metal
Condition
- Updated/Remodeled
- Year built: 1988
Utilities & green energy
- Sewer: Septic Tank
- Water: Cistern, Well
Community & neighborhood
Location
- Region: Stockport
- Subdivision: West Branch Allotment
Price history
| Date | Event | Price |
|---|---|---|
| 5/2/2025 | Sold | $575,000-11.5% |
Source: | ||
| 5/2/2025 | Pending sale | $650,000 |
Source: | ||
| 4/4/2025 | Contingent | $650,000 |
Source: | ||
| 3/25/2025 | Listed for sale | $650,000+8.5% |
Source: | ||
| 3/20/2025 | Listing removed | -- |
Source: Owner Report a problem | ||
Public tax history
| Year | Property taxes | Tax assessment |
|---|---|---|
| 2024 | $3,561 +19% | $120,460 +28.3% |
| 2023 | $2,991 +0% | $93,900 |
| 2022 | $2,991 -1% | $93,900 |
Find assessor info on the county website
Neighborhood: 43787
Nearby schools
GreatSchools rating
- 7/10South Elementary SchoolGrades: PK-6Distance: 5.4 mi
- 3/10Morgan Junior High SchoolGrades: 7-8Distance: 9.1 mi
- 4/10Morgan High SchoolGrades: 9-12Distance: 8.9 mi
Schools provided by the listing agent
- District: Morgan LSD - 5801
Source: MLS Now. This data may not be complete. We recommend contacting the local school district to confirm school assignments for this home.

Get pre-qualified for a loan
At Zillow Home Loans, we can pre-qualify you in as little as 5 minutes with no impact to your credit score.An equal housing lender. NMLS #10287.
