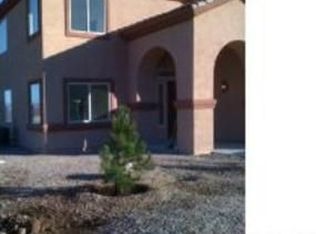Closed
$499,000
5353 S Turquoise Rd, Golden Valley, AZ 86413
2beds
2,038sqft
Single Family Residence
Built in 2007
2.35 Acres Lot
$497,500 Zestimate®
$245/sqft
$1,694 Estimated rent
Home value
$497,500
$448,000 - $552,000
$1,694/mo
Zestimate® history
Loading...
Owner options
Explore your selling options
What's special
LIVE OFF-GRID IN LUXURY Custom Home with Panoramic Mountain Views Immaculate inside and out, this stunning custom-built home offers the perfect blend of self-sufficiency and upscale living. Set on a fully fenced 2.35-acre lot, you ll enjoy breathtaking panoramic views of the Black Mountains to the West and the Cerbat and Hualapai ranges to the East a true desert sanctuary. Designed for comfortable and efficient living, this off-grid-ready property features its OWN PRIVATE WELL, SOLAR POWER SYSTEM, and 2,600 gallons of water storage. The exterior boasts mature desert landscaping, gravel driveways, a privacy-fenced backyard, concrete walkways, and multiple outdoor living spaces including a covered patio, Trex deck with shade, and an RV carport. There s also a massive 30x40 detached garage with pull-through doors, ideal for RVs, ATVs, or your workshop needs. Step inside to an inviting open-concept layout with tall, vaulted ceilings, arched doorways, tile entry, and a cozy fireplace for cool desert mornings. The chef s kitchen is a showstopper, featuring quartz countertops, a large island with breakfast bar, walk-in pantry, 6-burner stove, frosted glass-top cabinets, under-cabinet lighting, and soft-close drawers. A casual dining area flows seamlessly to the rear patio perfect for al fresco dining while soaking in those sweeping views. The split floor plan offers privacy and comfort, with a spacious primary suite that feels like a private retreat. Enjoy a luxurious ensuite bath with dual vanities, separate shower and soaking tub, oversized walk-in closet, and private patio access complete with a hot tub for stargazing and unwinding at the end of the day. Additional features include a dedicated office/den, generous guest bedroom and bath, indoor laundry with utility sink and storage, finished attached garage, solar screens, tile roof, and double-gate entrance. Whether you re seeking a serene full-time residence or a high-end escape from city life, this property offers unmatched beauty, privacy, and sustainability in the heart of Arizona s majestic desert. Come and explore our beautiful Arizona desert, beautiful sunrises, sunsets and starry night skies. Don't wait call a Realtor and schedule your personal tour of this fantastic home.
Zillow last checked: 8 hours ago
Listing updated: November 10, 2025 at 03:31pm
Listed by:
Angie Wilks silversageproperties@gmail.com,
Silver Sage Properties,
Siuming Wilks 928-530-6300,
Silver Sage Properties
Bought with:
Angie Wilks, BR042029000
Silver Sage Properties
Source: WARDEX,MLS#: 032547 Originating MLS: Western AZ Regional Real Estate Data Exchange
Originating MLS: Western AZ Regional Real Estate Data Exchange
Facts & features
Interior
Bedrooms & bathrooms
- Bedrooms: 2
- Bathrooms: 2
- Full bathrooms: 2
Heating
- Heat Pump, Central, Electric
Cooling
- Heat Pump, Central Air, Electric
Appliances
- Included: Dryer, Dishwasher, Disposal, Gas Dryer, Gas Oven, Gas Range, Refrigerator, Water Softener, Water Heater, Washer, ENERGY STAR Qualified Appliances
- Laundry: Inside, Laundry in Utility Room, Propane Dryer Hookup
Features
- Breakfast Bar, Bathtub, Ceiling Fan(s), Dining Area, Dual Sinks, Granite Counters, Kitchen Island, Primary Suite, Open Floorplan, Pantry, Separate Shower, Tub Shower, Vaulted Ceiling(s), Walk-In Closet(s), Window Treatments, Programmable Thermostat, Utility Room
- Flooring: Carpet, Laminate, Tile
- Windows: Window Coverings
- Has fireplace: Yes
- Fireplace features: Propane
Interior area
- Total interior livable area: 2,038 sqft
Property
Parking
- Total spaces: 7
- Parking features: Attached, Carport, Detached, Finished Garage, RV Access/Parking, Garage Door Opener
- Attached garage spaces: 6
- Carport spaces: 1
- Covered spaces: 7
Accessibility
- Accessibility features: Low Threshold Shower
Features
- Levels: One
- Stories: 1
- Entry location: 36" Door,Breakfast Bar,Ceiling Fan(s),Counters-Gra
- Patio & porch: Covered, Deck, Patio
- Exterior features: Deck, Hot Tub/Spa, Sprinkler/Irrigation, Landscaping, Shed
- Pool features: None
- Has spa: Yes
- Fencing: Back Yard,Front Yard,Privacy,Vinyl,Wire
- Has view: Yes
- View description: Mountain(s), Panoramic
Lot
- Size: 2.35 Acres
- Dimensions: 330 x 310
- Features: Agricultural, Residential Lot, Street Level
Details
- Parcel number: 21711204
- Zoning description: M- AR Agricultural Res
- Horses can be raised: Yes
- Horse amenities: Horses Allowed
Construction
Type & style
- Home type: SingleFamily
- Architectural style: One Story
- Property subtype: Single Family Residence
Materials
- Stucco
- Roof: Tile
Condition
- New construction: No
- Year built: 2007
Utilities & green energy
- Electric: 110 Volts, 220 Volts
- Sewer: Septic Tank
- Water: Holding Tank, Well
- Utilities for property: Electricity Available, Propane
Green energy
- Energy efficient items: Appliances
- Energy generation: Solar
- Water conservation: Water-Smart Landscaping
Community & neighborhood
Location
- Region: Golden Valley
- Subdivision: Golden Valley Ranchos
Other
Other facts
- Listing terms: Cash,Conventional,1031 Exchange,FHA,VA Loan
Price history
| Date | Event | Price |
|---|---|---|
| 11/10/2025 | Sold | $499,000$245/sqft |
Source: | ||
| 10/11/2025 | Pending sale | $499,000$245/sqft |
Source: | ||
| 9/18/2025 | Listed for sale | $499,000-9.3%$245/sqft |
Source: | ||
| 8/1/2025 | Listing removed | $549,900$270/sqft |
Source: | ||
| 7/11/2025 | Price change | $549,900-2.7%$270/sqft |
Source: | ||
Public tax history
| Year | Property taxes | Tax assessment |
|---|---|---|
| 2025 | $2,166 +4.7% | $38,596 +0.1% |
| 2024 | $2,070 +77.5% | $38,550 +26.8% |
| 2023 | $1,166 -3.4% | $30,402 +9.5% |
Find assessor info on the county website
Neighborhood: 86413
Nearby schools
GreatSchools rating
- 8/10Camp Mohave Elementary SchoolGrades: K-8Distance: 18.3 mi
- 3/10Cruhsd AcademyGrades: 9-12Distance: 19.3 mi
- 3/10Mohave Valley Junior High SchoolGrades: 6-8Distance: 17.9 mi

Get pre-qualified for a loan
At Zillow Home Loans, we can pre-qualify you in as little as 5 minutes with no impact to your credit score.An equal housing lender. NMLS #10287.
