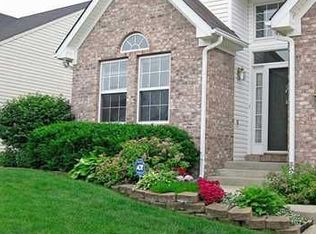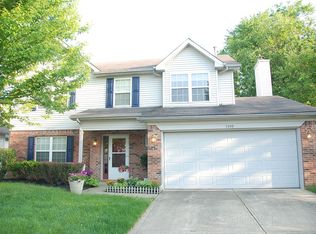This move-in ready, freshly updated 4Bd/2.5Ba home in Spring Creek subdivision has everything on your list. New roof. New paint throughout. The home features new carpet upstairs/basement and new vinyl plank flooring on the entire main. Kitchen has brand new, all-wood cabinets and granite countertops, LED lighting, and many new SS appliances. Spacious master suite offers a vaulted ceiling, large walk-in closet and updated bathroom. Finished basement! Many new window panes. New plumbing valves, ceiling fans, light fixtures, sliding glass door, toilets, bathroom vanities/tops, and so much more. New wooden deck, paver patio, large backyard with no backyard neighbors, and access to the neighborhood walking trail make this house a keeper.
This property is off market, which means it's not currently listed for sale or rent on Zillow. This may be different from what's available on other websites or public sources.

