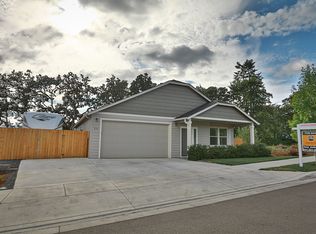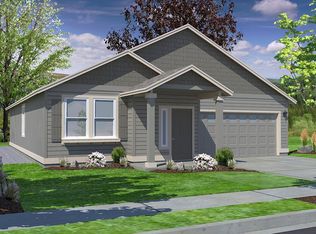Sold
$600,000
5353 Ivy St, Springfield, OR 97478
5beds
4,094sqft
Residential, Single Family Residence
Built in 1946
1.65 Acres Lot
$665,700 Zestimate®
$147/sqft
$3,849 Estimated rent
Home value
$665,700
$612,000 - $732,000
$3,849/mo
Zestimate® history
Loading...
Owner options
Explore your selling options
What's special
Quiet farmhouse-style living in town! 2+ mapped private acres on private drive! A 4bd./2 1/2 bath, 3372 sq', home, & a second 722 sq.' structure that could be a second 1 br./1 bath home. The farmhouse has all 4 bedrooms, baths on the main level. Main bedroom suite, 2 more bedrooms, and a guest ensuite. Living room, sunny kitchen/dining on the main level. Step-down bonus/sunroom, an upstairs loft with closet & finished basement. Entertain outdoors with a pool, wrap-around deck! A gardener's delight!
Zillow last checked: 8 hours ago
Listing updated: April 01, 2024 at 01:52am
Listed by:
Jeremy Starr 541-485-1400,
Berkshire Hathaway HomeServices Real Estate Professionals,
Kelly Gustafson 541-799-4398,
Berkshire Hathaway HomeServices Real Estate Professionals
Bought with:
Kelly Gustafson, 201220753
Berkshire Hathaway HomeServices Real Estate Professionals
Source: RMLS (OR),MLS#: 22029073
Facts & features
Interior
Bedrooms & bathrooms
- Bedrooms: 5
- Bathrooms: 4
- Full bathrooms: 3
- Partial bathrooms: 1
- Main level bathrooms: 4
Primary bedroom
- Features: Builtin Features, Deck, Exterior Entry, Suite, Sunken, Walkin Closet
- Level: Main
- Area: 484
- Dimensions: 22 x 22
Bedroom 2
- Features: Suite
- Level: Main
- Area: 156
- Dimensions: 12 x 13
Bedroom 3
- Features: Builtin Features, Deck
- Level: Main
- Area: 182
- Dimensions: 14 x 13
Bedroom 4
- Features: Builtin Features
- Level: Main
- Area: 99
- Dimensions: 11 x 9
Dining room
- Features: Deck, Wood Floors
- Level: Main
- Area: 224
- Dimensions: 16 x 14
Family room
- Features: Builtin Features, Exterior Entry, Tile Floor
- Level: Lower
- Area: 81
- Dimensions: 9 x 9
Kitchen
- Features: Eat Bar, Builtin Oven, Free Standing Range
- Level: Main
- Area: 121
- Width: 11
Living room
- Features: Formal
- Level: Main
- Area: 350
- Dimensions: 14 x 25
Heating
- Forced Air
Appliances
- Included: Built In Oven, Dishwasher, Free-Standing Range, Free-Standing Refrigerator, Electric Water Heater
- Laundry: Laundry Room
Features
- Built-in Features, Closet, Suite, Eat Bar, Formal, Sunken, Walk-In Closet(s), Tile
- Flooring: Hardwood, Tile, Wood
- Basement: Finished
Interior area
- Total structure area: 4,094
- Total interior livable area: 4,094 sqft
Property
Parking
- Total spaces: 2
- Parking features: Driveway, RV Access/Parking, Attached
- Attached garage spaces: 2
- Has uncovered spaces: Yes
Accessibility
- Accessibility features: Main Floor Bedroom Bath, Minimal Steps, Utility Room On Main, Accessibility
Features
- Stories: 3
- Patio & porch: Covered Patio, Deck, Porch
- Exterior features: Garden, Exterior Entry
- Has spa: Yes
- Spa features: Free Standing Hot Tub
- Has view: Yes
- View description: Territorial
Lot
- Size: 1.65 Acres
- Features: Gentle Sloping, Acres 1 to 3
Details
- Additional structures: RVParking, SecondResidence
- Parcel number: 1248648
- Zoning: LD
Construction
Type & style
- Home type: SingleFamily
- Architectural style: Farmhouse
- Property subtype: Residential, Single Family Residence
Materials
- Wood Siding
- Foundation: Concrete Perimeter
- Roof: Composition
Condition
- Resale
- New construction: No
- Year built: 1946
Utilities & green energy
- Sewer: Septic Tank
- Water: Well
Community & neighborhood
Location
- Region: Springfield
Other
Other facts
- Listing terms: Cash,Conventional
- Road surface type: Gravel
Price history
| Date | Event | Price |
|---|---|---|
| 3/29/2024 | Sold | $600,000-11.1%$147/sqft |
Source: | ||
| 2/28/2024 | Pending sale | $675,000$165/sqft |
Source: | ||
| 10/25/2023 | Price change | $675,000-3.4%$165/sqft |
Source: | ||
| 5/11/2023 | Price change | $699,000-5.4%$171/sqft |
Source: | ||
| 3/31/2023 | Price change | $739,000-2.6%$181/sqft |
Source: | ||
Public tax history
Tax history is unavailable.
Neighborhood: 97478
Nearby schools
GreatSchools rating
- 3/10Mt Vernon Elementary SchoolGrades: K-5Distance: 1.5 mi
- 6/10Agnes Stewart Middle SchoolGrades: 6-8Distance: 2.4 mi
- 5/10Thurston High SchoolGrades: 9-12Distance: 1.1 mi
Schools provided by the listing agent
- Elementary: Mt Vernon
- Middle: Agnes Stewart
- High: Thurston
Source: RMLS (OR). This data may not be complete. We recommend contacting the local school district to confirm school assignments for this home.

Get pre-qualified for a loan
At Zillow Home Loans, we can pre-qualify you in as little as 5 minutes with no impact to your credit score.An equal housing lender. NMLS #10287.

