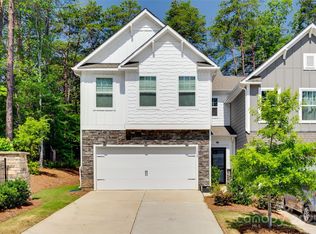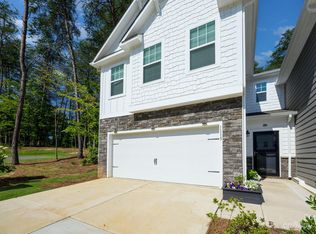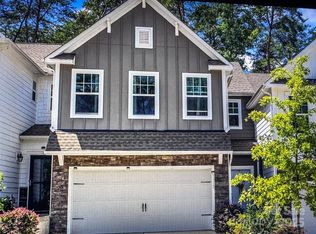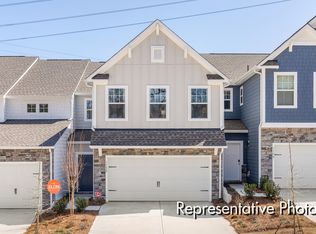Closed
$80,000
5353 E Liberty Hill Rd, York, SC 29745
--beds
--baths
1.04Acres
Unimproved Land
Built in ----
1.04 Acres Lot
$-- Zestimate®
$--/sqft
$2,738 Estimated rent
Home value
Not available
Estimated sales range
Not available
$2,738/mo
Zestimate® history
Loading...
Owner options
Explore your selling options
What's special
Building lot with an existing foundation for a 2,055 sq ft home.
Zillow last checked: 8 hours ago
Listing updated: March 17, 2023 at 03:42pm
Listing Provided by:
Lee Hamilton lee.hamilton@allentate.com,
Howard Hanna Allen Tate Rock Hill
Bought with:
Tim Helline
Carolina Farms & Estates, LLC
Source: Canopy MLS as distributed by MLS GRID,MLS#: 4008017
Facts & features
Property
Features
- Frontage length: Road Frontage: 100
Lot
- Size: 1.04 Acres
Details
- Parcel number: 5550000256
- Zoning: RSF-30
- Special conditions: Standard
Utilities & green energy
- Sewer: Septic Needed
- Water: Well Needed
Community & neighborhood
Location
- Region: York
- Subdivision: None
Other
Other facts
- Listing terms: Cash,Construction Perm Loan,Conventional
Price history
| Date | Event | Price |
|---|---|---|
| 3/10/2023 | Sold | $80,000 |
Source: | ||
| 3/6/2023 | Pending sale | $80,000-82.2% |
Source: | ||
| 2/24/2023 | Listing removed | $450,000 |
Source: | ||
| 1/24/2023 | Listed for sale | $450,000 |
Source: | ||
Public tax history
Tax history is unavailable.
Neighborhood: 29745
Nearby schools
GreatSchools rating
- 6/10Bethel Elementary SchoolGrades: PK-5Distance: 2.8 mi
- 5/10Oakridge Middle SchoolGrades: 6-8Distance: 4.2 mi
- 9/10Clover High SchoolGrades: 9-12Distance: 5.9 mi
Schools provided by the listing agent
- Elementary: Bethel
- Middle: Oakridge
- High: Clover
Source: Canopy MLS as distributed by MLS GRID. This data may not be complete. We recommend contacting the local school district to confirm school assignments for this home.



