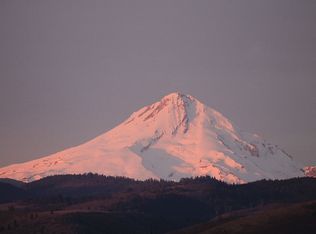Enjoy a Mt Hood view from this covered front porch and experience the end of the road privacy on this five acre parcel.Stamped concrete patio with a water feature . 3 bedroom 2 1/2 bath home includes new leathered granite counter top & bar plus nice tile backsplash in the kitchen.Master on the main, 3rd bedroom & family room up,(potential 2nd masteLots of storage for critters & stuff, small barn, garden shed and shop/storage.
This property is off market, which means it's not currently listed for sale or rent on Zillow. This may be different from what's available on other websites or public sources.
