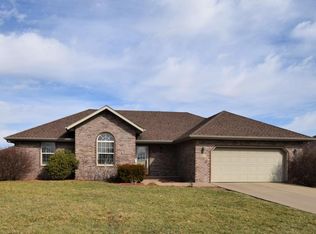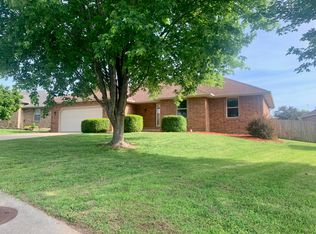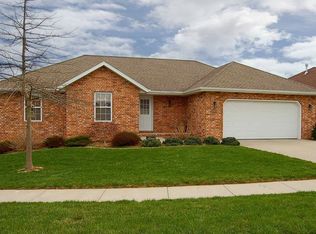Closed
Price Unknown
5353 Butternut Drive, Springfield, MO 65802
3beds
1,601sqft
Single Family Residence
Built in 2005
7,840.8 Square Feet Lot
$270,400 Zestimate®
$--/sqft
$1,642 Estimated rent
Home value
$270,400
$246,000 - $295,000
$1,642/mo
Zestimate® history
Loading...
Owner options
Explore your selling options
What's special
Located within the well regarded Bent Tree subdivision in the Willard school district, this all brick three bedroom, two bathroom home welcomes you with well-kept landscaping, curb appeal and a bright, modern feel; recent upgrades include a new HVAC system with an air purification feature, a two year old roof and gutters, fresh paint and new LED can lighting. A hall tree with seating, hooks and shoe storage greets you in the entryway and leads to an open living area with laminate wood flooring, soaring vaulted ceilings across the living, kitchen and dining rooms, and a pellet stove framed by a custom accent wall. The pellet stove not only creates a warm, inviting focal point but also provides excellent heating efficiency, reducing energy bills while filling the home with a relaxing ambiance during the winter season. The kitchen combines function and style with a black granite farmhouse sink, subway tile backsplash, a brand new Samsung stove, dishwasher and microwave and dining space under high ceilings next to a large arched window. The master suite features a trayed ceiling, a fully updated bathroom with a walk in shower adorned with custom tile accents, plenty of built in storage and double walk in closets; both bathrooms have new toilets and the hall bath adds a new vanity, countertops and lighting. A freshly refinished back deck overlooks a privacy fenced yard, and the neighborhood offers a new swimming pool with water fountains and ample seating along with a children's play area, tennis courts, common area maintenance and trash service. If you've been looking for a home that combines efficiency, comfort and community, this one is worth a closer look.
Zillow last checked: 8 hours ago
Listing updated: November 05, 2025 at 12:12pm
Listed by:
Jacob Perry 417-403-0060,
Murney Associates - Primrose
Bought with:
Patrick J Murney, 1999093539
Murney Associates - Primrose
Source: SOMOMLS,MLS#: 60300805
Facts & features
Interior
Bedrooms & bathrooms
- Bedrooms: 3
- Bathrooms: 2
- Full bathrooms: 2
Heating
- Forced Air, Central, Pellet Stove, Natural Gas
Cooling
- Central Air, Ceiling Fan(s)
Appliances
- Included: Dishwasher, Gas Water Heater, Free-Standing Electric Oven, Microwave, Disposal
- Laundry: Main Level, W/D Hookup
Features
- High Speed Internet, Tray Ceiling(s), Solid Surface Counters, Laminate Counters, Vaulted Ceiling(s), Walk-In Closet(s), Walk-in Shower
- Flooring: Carpet, Wood, Laminate
- Windows: Double Pane Windows
- Has basement: No
- Has fireplace: Yes
- Fireplace features: Living Room, Pellet Stove
Interior area
- Total structure area: 1,601
- Total interior livable area: 1,601 sqft
- Finished area above ground: 1,601
- Finished area below ground: 0
Property
Parking
- Total spaces: 2
- Parking features: Driveway, On Street, Garage Faces Front
- Attached garage spaces: 2
- Has uncovered spaces: Yes
Features
- Levels: One
- Stories: 1
- Patio & porch: Covered, Deck, Rear Porch, Front Porch
- Exterior features: Rain Gutters, Cable Access, Tennis Court(s)
- Pool features: Community
- Fencing: Privacy
Lot
- Size: 7,840 sqft
- Features: Landscaped, Level
Details
- Parcel number: 1425100047
- Other equipment: Air Purifier
Construction
Type & style
- Home type: SingleFamily
- Property subtype: Single Family Residence
Materials
- Brick, Stone
- Foundation: Crawl Space
- Roof: Composition
Condition
- Year built: 2005
Utilities & green energy
- Sewer: Public Sewer
- Water: Public
Green energy
- Energy efficient items: High Efficiency - 90%+
Community & neighborhood
Security
- Security features: Smoke Detector(s)
Location
- Region: Springfield
- Subdivision: Bent Tree
HOA & financial
HOA
- HOA fee: $451 annually
- Services included: Play Area, Basketball Court, Trash, Tennis Court(s), Pool, Common Area Maintenance
- Association phone: 417-883-9100
Other
Other facts
- Listing terms: Cash,VA Loan,FHA,Conventional
- Road surface type: Asphalt
Price history
| Date | Event | Price |
|---|---|---|
| 11/5/2025 | Sold | -- |
Source: | ||
| 10/1/2025 | Pending sale | $270,000$169/sqft |
Source: | ||
| 9/10/2025 | Price change | $270,000-3.5%$169/sqft |
Source: | ||
| 8/8/2025 | Price change | $279,900-1.8%$175/sqft |
Source: | ||
| 7/31/2025 | Listed for sale | $285,000+5.6%$178/sqft |
Source: | ||
Public tax history
Tax history is unavailable.
Neighborhood: 65802
Nearby schools
GreatSchools rating
- 6/10Willard Orchard Hills Elementary SchoolGrades: PK-4Distance: 1.1 mi
- 8/10Willard Middle SchoolGrades: 7-8Distance: 7.7 mi
- 9/10Willard High SchoolGrades: 9-12Distance: 7.3 mi
Schools provided by the listing agent
- Elementary: WD Orchard Hills
- Middle: Willard
- High: Willard
Source: SOMOMLS. This data may not be complete. We recommend contacting the local school district to confirm school assignments for this home.
Sell for more on Zillow
Get a Zillow Showcase℠ listing at no additional cost and you could sell for .
$270,400
2% more+$5,408
With Zillow Showcase(estimated)$275,808


