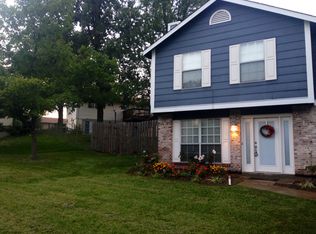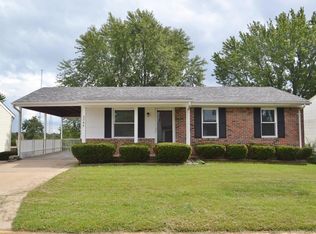Investor or handywoman special! This 3 Bedroom Ranch is ready for you to according to your personal taste. Full basement that is mostly finished. There are 3 bedrooms on the main floor and a full bathroom. 1/2 bath on the basement level, plus a fireplace and hearth room. 1 car garage, large wooden deck in backyard. A cash buyer is preferred. As-is property, seller to make no repairs.
This property is off market, which means it's not currently listed for sale or rent on Zillow. This may be different from what's available on other websites or public sources.

