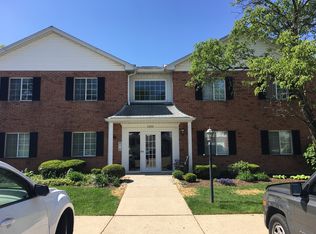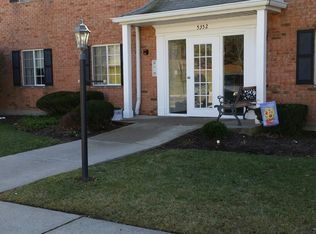Sold for $141,000
$141,000
5352 Werk Rd Unit 3, Cincinnati, OH 45248
2beds
1,160sqft
Condominium
Built in 1988
-- sqft lot
$156,800 Zestimate®
$122/sqft
$1,589 Estimated rent
Home value
$156,800
$146,000 - $168,000
$1,589/mo
Zestimate® history
Loading...
Owner options
Explore your selling options
What's special
Welcome Home! This beautiful condo has so much to offer with impressive, cathedral ceilings that create an airy and spacious atmosphere. Enjoy cozy evenings by the fireplace or step out onto your private balcony, where you can take in the serene views of lush trees, providing a perfect backdrop for relaxation. The condo also features a large pantry, perfect for all your storage needs, and new flooring throughout the main areas that adds a modern touch. Freshly painted walls brighten each room, making it feel move-in ready. With a spacious detached garage, parking and additional storage are never a concern. This condo combines comfort, style and functionality in a fantastic location. 1 year Cinch Home Warranty. Schedule your showing today! Listing agent has interest in property.
Zillow last checked: 8 hours ago
Listing updated: June 02, 2025 at 09:52am
Listed by:
Christina A. Fromeyer 859-391-4497,
Sibcy Cline, Inc. 513-474-4800
Bought with:
Frank V Milillo III, 2018005027
Howard Hanna Real Estate Serv
Source: Cincy MLS,MLS#: 1841272 Originating MLS: Cincinnati Area Multiple Listing Service
Originating MLS: Cincinnati Area Multiple Listing Service

Facts & features
Interior
Bedrooms & bathrooms
- Bedrooms: 2
- Bathrooms: 2
- Full bathrooms: 2
Primary bedroom
- Features: Bath Adjoins, Walk-In Closet(s)
- Level: First
- Area: 168
- Dimensions: 14 x 12
Bedroom 2
- Level: First
- Area: 156
- Dimensions: 13 x 12
Bedroom 3
- Area: 0
- Dimensions: 0 x 0
Bedroom 4
- Area: 0
- Dimensions: 0 x 0
Bedroom 5
- Area: 0
- Dimensions: 0 x 0
Primary bathroom
- Features: Shower, Tile Floor
Bathroom 1
- Features: Full
- Level: First
Bathroom 2
- Features: Full
- Level: First
Dining room
- Features: Open
- Level: First
- Area: 120
- Dimensions: 12 x 10
Family room
- Area: 0
- Dimensions: 0 x 0
Kitchen
- Features: Pantry, Counter Bar
- Area: 160
- Dimensions: 16 x 10
Living room
- Features: Fireplace
- Area: 260
- Dimensions: 20 x 13
Office
- Area: 0
- Dimensions: 0 x 0
Heating
- Electric
Cooling
- Central Air
Appliances
- Included: Dryer, Disposal, Oven/Range, Refrigerator, Washer, Electric Water Heater
Features
- Cathedral Ceiling(s), Ceiling Fan(s)
- Windows: Aluminum Frames
- Basement: None
- Number of fireplaces: 1
- Fireplace features: Ceramic, Wood Burning, Living Room
Interior area
- Total structure area: 1,160
- Total interior livable area: 1,160 sqft
Property
Parking
- Total spaces: 1
- Parking features: Garage
- Garage spaces: 1
Features
- Levels: One
- Stories: 1
- Exterior features: Balcony
- Has view: Yes
- View description: Trees/Woods
Lot
- Size: 2.45 Acres
Details
- Parcel number: 5500132033400
Construction
Type & style
- Home type: Condo
- Architectural style: Transitional
- Property subtype: Condominium
Materials
- Brick
- Foundation: Slab
- Roof: Shingle
Condition
- New construction: No
- Year built: 1988
Utilities & green energy
- Gas: None
- Sewer: Public Sewer
- Water: Public
Community & neighborhood
Location
- Region: Cincinnati
- Subdivision: Werk Manor
HOA & financial
HOA
- Has HOA: Yes
- HOA fee: $220 monthly
- Services included: Insurance, Trash, Water, Community Landscaping
Other
Other facts
- Listing terms: No Special Financing,Cash
Price history
| Date | Event | Price |
|---|---|---|
| 6/2/2025 | Sold | $141,000-5.3%$122/sqft |
Source: | ||
| 5/21/2025 | Pending sale | $148,900$128/sqft |
Source: | ||
| 5/19/2025 | Price change | $148,900-0.7%$128/sqft |
Source: | ||
| 5/12/2025 | Price change | $150,000-3.2%$129/sqft |
Source: | ||
| 5/1/2025 | Price change | $155,000-3.1%$134/sqft |
Source: | ||
Public tax history
| Year | Property taxes | Tax assessment |
|---|---|---|
| 2024 | $1,952 -2.1% | $48,409 |
| 2023 | $1,993 +145.1% | $48,409 +117.4% |
| 2022 | $813 +9.6% | $22,264 |
Find assessor info on the county website
Neighborhood: 45248
Nearby schools
GreatSchools rating
- 7/10Oakdale Elementary SchoolGrades: K-5Distance: 1.3 mi
- 8/10Bridgetown Middle SchoolGrades: 6-8Distance: 1.2 mi
- 5/10Oak Hills High SchoolGrades: 9-12Distance: 1.2 mi
Get a cash offer in 3 minutes
Find out how much your home could sell for in as little as 3 minutes with a no-obligation cash offer.
Estimated market value$156,800
Get a cash offer in 3 minutes
Find out how much your home could sell for in as little as 3 minutes with a no-obligation cash offer.
Estimated market value
$156,800

