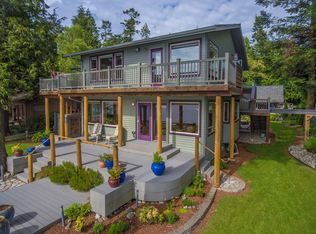Walls of windows frame sweeping mystical & ever-changing water, mountain & island views in this gracious villa on magical Guemes Island. Exposed beams, driftwood arches & beach rock capture island living. Flowing floorplan to entertain generations: central great room w/ chef's kitchen, flanked by 2-story wings & main floor ensuite master. French doors to covered outdoor view dining & wrap-around deck. Summer sunsets fade to starry nights during candle-lit dinners after a day at your beach. Too many features to list. Close access to shared beach ownership. 188 +/- feet of waterfront. Quaint 5 minute ferry ride from Old-Town A-Town to Guemes Island, the "secret" San Juan Island.
This property is off market, which means it's not currently listed for sale or rent on Zillow. This may be different from what's available on other websites or public sources.

