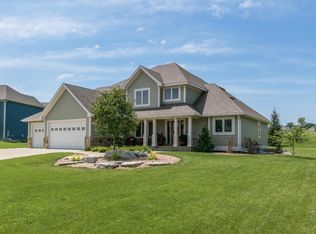Beautiful sunrises & sunsets await you with picturesque views in the desirable Scenic Oaks neighborhood. Sprawling 4,755 sq ft, 2-story custom built, one owner home! Inviting main floor featuring formal dining, home office w/ gas fireplace, living room w/ gas fireplace & built-ins, eat in kitchen with island, custom cabinets, hardwood floors, desk & access to the 3-season porch and deck! Upper level features 4 nice sized bedrooms to include a master suite w/ separate tub & tiled walk-in shower, double sinks & spacious closet. Lower level living features an amazing ensuite w/ a 3/4 tiled bath w/ heated floors, craft room & family/rec room that walk-outs to the patio and hot tub! Better Homes and Gardens landscaping w/ a private and mature lot that backs up to the reservoir, perfect for kayaking! Just steps from the neighborhood park, easy access to shopping and downtown!
This property is off market, which means it's not currently listed for sale or rent on Zillow. This may be different from what's available on other websites or public sources.
