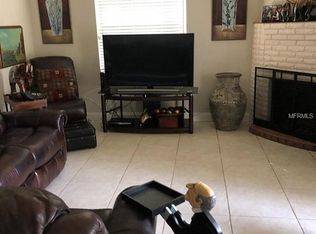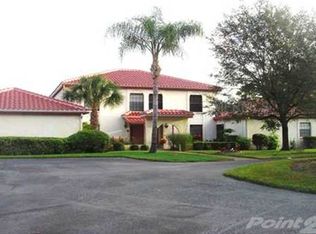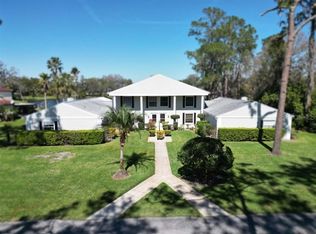Sold for $152,999 on 08/20/25
$152,999
5352 Saddlebrook Way APT 4, Wesley Chapel, FL 33543
1beds
963sqft
Townhouse
Built in 1975
1,500 Square Feet Lot
$151,900 Zestimate®
$159/sqft
$1,676 Estimated rent
Home value
$151,900
$138,000 - $167,000
$1,676/mo
Zestimate® history
Loading...
Owner options
Explore your selling options
What's special
Don't miss this opportunity to own a piece of property in Saddlebrook Resort at this low-price range. Located in a quiet cul de sac, this spacious, updated corner end unit features one bedroom and 1.5 bathrooms. As you enter from Saddlebrook Way, you are immediately drawn to this impressive red Spanish tile building with just 4 units. This building sits on a very large circular driveway with carports and additional parking areas for your guests. This property provides a peaceful retreat with excellent curb appeal. Step inside and you will notice the open concept vibe with an updated, contemporary kitchen and spacious living room with a fireplace. The living room and kitchen can be opened to the oversized screen lanai with spring fed pond view with sliding glass doors to enjoy mosquito free evening drinks. The backyard is a peaceful oasis with mature landscaping away from the hustle and bustle, so you can relax. This unique home even though it's close to shopping multiple malls, restaurants, hospitals, and every other convenience you could ask for, it feels a million miles from everything in is quiet, gated, sought after Saddlebrook Resort.
Zillow last checked: 8 hours ago
Listing updated: August 21, 2025 at 06:08am
Listing Provided by:
Liz Alonso 813-817-4910,
CENTURY 21 BILL NYE REALTY 813-782-5506
Bought with:
Holly Frandeka, 3396790
CHARLES RUTENBERG REALTY INC
Source: Stellar MLS,MLS#: TB8407929 Originating MLS: Suncoast Tampa
Originating MLS: Suncoast Tampa

Facts & features
Interior
Bedrooms & bathrooms
- Bedrooms: 1
- Bathrooms: 1
- Full bathrooms: 1
Primary bedroom
- Features: Built-in Closet
- Level: First
Balcony porch lanai
- Level: First
Dinette
- Level: First
Kitchen
- Level: First
Living room
- Level: First
Heating
- Central, Electric, Heat Pump, Heat Recovery Unit
Cooling
- Central Air, Humidity Control
Appliances
- Included: Cooktop, Dishwasher, Disposal, Dryer, Electric Water Heater, Ice Maker, Microwave, Refrigerator, Washer
- Laundry: Electric Dryer Hookup, Laundry Room, Same Floor As Condo Unit, Washer Hookup
Features
- Ceiling Fan(s), Eating Space In Kitchen, Primary Bedroom Main Floor, Solid Surface Counters, Solid Wood Cabinets, Stone Counters, Walk-In Closet(s)
- Flooring: Carpet, Ceramic Tile
- Doors: Sliding Doors
- Windows: Insulated Windows, Window Treatments
- Has fireplace: Yes
- Fireplace features: Living Room, Wood Burning
Interior area
- Total structure area: 1,416
- Total interior livable area: 963 sqft
Property
Parking
- Total spaces: 1
- Parking features: Assigned, Circular Driveway, Covered, Driveway, Golf Cart Parking, Ground Level, Parking Pad, Tandem
- Carport spaces: 1
- Has uncovered spaces: Yes
Features
- Levels: One
- Stories: 1
- Patio & porch: Patio, Rear Porch, Screened
- Exterior features: Irrigation System, Private Mailbox, Rain Gutters
- Has view: Yes
- View description: Water, Pond
- Has water view: Yes
- Water view: Water,Pond
- Waterfront features: Pond, Pond Access
Lot
- Size: 1,500 sqft
- Residential vegetation: Mature Landscaping, Oak Trees, Trees/Landscaped
Details
- Parcel number: 082620003C001000040
- Zoning: R2
- Special conditions: None
Construction
Type & style
- Home type: Townhouse
- Architectural style: Patio,Mediterranean
- Property subtype: Townhouse
Materials
- Block, Stucco
- Foundation: Slab
- Roof: Tile
Condition
- New construction: No
- Year built: 1975
Utilities & green energy
- Sewer: Public Sewer
- Water: Public
- Utilities for property: BB/HS Internet Available, Cable Connected, Electricity Connected, Fiber Optics, Fire Hydrant, Natural Gas Connected, Public, Sewer Connected, Sprinkler Well, Street Lights, Underground Utilities, Water Connected
Community & neighborhood
Security
- Security features: Gated Community, Security Gate, Security Lights, Smoke Detector(s)
Community
- Community features: Fishing, Deed Restrictions, Gated Community - Guard, Golf Carts OK, Golf, Restaurant
Location
- Region: Wesley Chapel
- Subdivision: SADDLEBROOK
HOA & financial
HOA
- Has HOA: Yes
- HOA fee: $667 monthly
- Amenities included: Clubhouse, Fence Restrictions, Fitness Center, Gated, Golf Course, Maintenance, Optional Additional Fees, Pickleball Court(s), Pool, Security, Tennis Court(s), Trail(s), Vehicle Restrictions
- Services included: 24-Hour Guard, Common Area Taxes, Reserve Fund, Insurance, Maintenance Structure, Maintenance Grounds, Maintenance Repairs, Manager, Private Road, Security, Sewer, Trash, Water
- Association name: VESTA PROPERTY SERVICES
Other fees
- Pet fee: $0 monthly
Other financial information
- Total actual rent: 0
Other
Other facts
- Listing terms: Cash
- Ownership: Fee Simple
- Road surface type: Asphalt, Paved
Price history
| Date | Event | Price |
|---|---|---|
| 8/20/2025 | Sold | $152,999-9.5%$159/sqft |
Source: | ||
| 7/30/2025 | Pending sale | $169,000$175/sqft |
Source: | ||
| 7/16/2025 | Listed for sale | $169,000+83.7%$175/sqft |
Source: | ||
| 12/6/2011 | Sold | $92,000-7.9%$96/sqft |
Source: Public Record | ||
| 10/18/2011 | Listed for sale | $99,900+7.4%$104/sqft |
Source: STRINGER & ASSOCIATES #T2491375 | ||
Public tax history
| Year | Property taxes | Tax assessment |
|---|---|---|
| 2024 | $646 +2.8% | $70,510 |
| 2023 | $629 -2.1% | $70,510 +3% |
| 2022 | $642 +0.9% | $68,460 +6.1% |
Find assessor info on the county website
Neighborhood: Saddlebrook
Nearby schools
GreatSchools rating
- 7/10Wesley Chapel Elementary SchoolGrades: PK-5Distance: 1.8 mi
- 6/10Thomas E. Weightman Middle SchoolGrades: 6-8Distance: 2 mi
- 4/10Wesley Chapel High SchoolGrades: 9-12Distance: 1.8 mi
Schools provided by the listing agent
- Elementary: Wesley Chapel Elementary-PO
- Middle: Thomas E Weightman Middle-PO
- High: Wesley Chapel High-PO
Source: Stellar MLS. This data may not be complete. We recommend contacting the local school district to confirm school assignments for this home.
Get a cash offer in 3 minutes
Find out how much your home could sell for in as little as 3 minutes with a no-obligation cash offer.
Estimated market value
$151,900
Get a cash offer in 3 minutes
Find out how much your home could sell for in as little as 3 minutes with a no-obligation cash offer.
Estimated market value
$151,900


