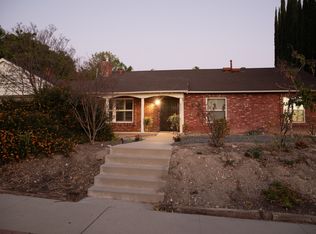Discover this luxury and modern elegance in this newly remodeled Hidden Estates home. The open floor plan is bathed in natural light through wraparound windows and dual-pane sliding doors. At its heart, a striking metallic porcelain fireplace complements the designer kitchen, featuring Calacatta quartz countertops, self-closing cabinetry, stainless steel appliances, and a Samsung Smart Fridge. A spacious breakfast counter and formal dining room with pool views make entertaining effortless. Hardwood floors and LED recessed lighting enhance the sophisticated ambiance. The primary suite offers a walk-in closet, backyard access, and a spa-like bath with a temperature-controlled shower, soaking tub, dual vanities, and quartz countertops. Three additional bedrooms feature custom closets and stylish window treatments, while a high-tech bidet/toilet elevates the hall bath. The tranquil backyard boasts a sparkling swimmer's pool with new tiling and a spacious BBQ area. A voice-controlled Vivint Smart Home System manages security, climate, and entry locks. Located adjacent to Hidden Hills, this home is within the Lockhurst Elementary, Hale Middle, and El Camino Real High charter school district and just minutes from The Commons at Calabasas.
House for rent
$6,700/mo
5352 Orrville Ave, Woodland Hills, CA 91367
4beds
2,432sqft
Price is base rent and doesn't include required fees.
Important information for renters during a state of emergency. Learn more.
Singlefamily
Available now
Cats, small dogs OK
Central air
In unit laundry
2 Attached garage spaces parking
Central, fireplace
What's special
Tranquil backyardBackyard accessBbq areaDesigner kitchenStylish window treatmentsSpa-like bathBreakfast counter
- 82 days
- on Zillow |
- -- |
- -- |
Travel times
Facts & features
Interior
Bedrooms & bathrooms
- Bedrooms: 4
- Bathrooms: 3
- Full bathrooms: 2
- 1/2 bathrooms: 1
Heating
- Central, Fireplace
Cooling
- Central Air
Appliances
- Laundry: In Unit, Laundry Room
Features
- All Bedrooms Down, Copper Plumbing Full, Walk In Closet
- Has fireplace: Yes
- Furnished: Yes
Interior area
- Total interior livable area: 2,432 sqft
Property
Parking
- Total spaces: 2
- Parking features: Attached, Covered
- Has attached garage: Yes
- Details: Contact manager
Features
- Stories: 1
- Exterior features: All Bedrooms Down, Copper Plumbing Full, Family Room, Gardener included in rent, Heating system: Central, In Ground, Laundry Room, Lot Features: Walkstreet, Pet Park, Private, Smoke Detector(s), Street Lights, View Type: Mountain(s), Walk In Closet, Walkstreet
- Has private pool: Yes
Details
- Parcel number: 2047008028
Construction
Type & style
- Home type: SingleFamily
- Property subtype: SingleFamily
Condition
- Year built: 1970
Community & HOA
HOA
- Amenities included: Pool
Location
- Region: Woodland Hills
Financial & listing details
- Lease term: 12 Months
Price history
| Date | Event | Price |
|---|---|---|
| 5/18/2025 | Price change | $6,700-4.3%$3/sqft |
Source: CRMLS #SR25049682 | ||
| 3/31/2025 | Price change | $7,000-6.7%$3/sqft |
Source: CRMLS #SR25049682 | ||
| 3/6/2025 | Listed for rent | $7,500$3/sqft |
Source: CRMLS #SR25049682 | ||
| 10/8/2019 | Listing removed | $838,428$345/sqft |
Source: Auction.com | ||
| 10/7/2019 | Price change | $838,428-0.3%$345/sqft |
Source: Auction.com | ||
![[object Object]](https://photos.zillowstatic.com/fp/0a18008100e30611fdb1ac041d820bfa-p_i.jpg)
