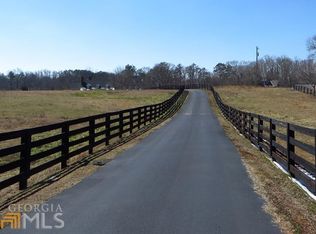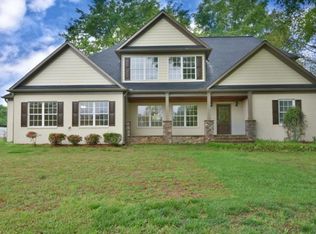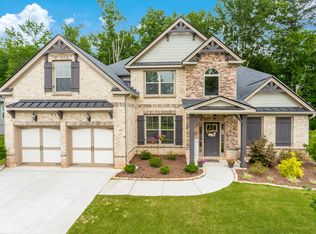Unique opportunity to own this gorgeous Southern Farmhouse Style home nestled on 8.64 acres. As you walk towards the home, a very inviting front porch welcomes you in to a beautiful entrance foyer and opens up to the Office/library on the left and large dining area with Coffered ceilings on the right. Spacious living room with Cathedral ceilings highlights the stone fireplace, hardwood floors flow through the entire main level. Designer Chef's Kitchen features custom cabinets, stainless steel appliances, marble countertops, large country island, walk in pantry and breakfast area. Master on main level comes with a lavish master bath with separate tub/shower and walk in custom closet. French doors on main level open up to covered screened in porch, great for entertaining. Good size secondary bedrooms and two baths upstairs. Partially finished basement awaits your finishing touches. 3 car attached garage with a huge entertainment room above. Additional 3 car detached garage with a big attic space that can be finished. 8 stall horse barn with separate electric meter. Riding arena! Lots of pastures for your horses and small pond on property. Call for questions and private tour 2021-06-14
This property is off market, which means it's not currently listed for sale or rent on Zillow. This may be different from what's available on other websites or public sources.


