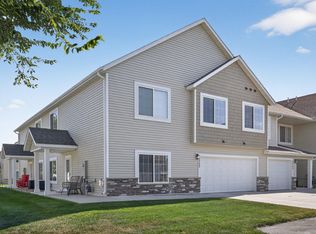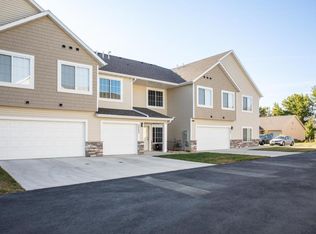Closed
$375,000
5351 Supalla Ct NW, Rochester, MN 55901
3beds
2,048sqft
Townhouse Quad/4 Corners
Built in 2022
1,742.4 Square Feet Lot
$375,500 Zestimate®
$183/sqft
$2,367 Estimated rent
Home value
$375,500
$357,000 - $394,000
$2,367/mo
Zestimate® history
Loading...
Owner options
Explore your selling options
What's special
Welcome to your brand new townhome! This 3 bed, 3 bath two-story corner unit offers a modern and stylish living space. The thoughtfully designed features include granite countertops, white painted trim and doors, sleek stainless steel appliances, recessed fireplace, and tray ceilings, creating a modern and inviting atmosphere. Situated in a prime location right next to the scenic Douglas Trail, you'll have direct access to nature's beauty and endless opportunities for outdoor activities. Whether you enjoy biking, jogging, or simply taking leisurely walks, this convenient trail will be your gateway to relaxation and adventure. Maintenance free living with a professional association management company. Don’t miss out on this opportunity!
Zillow last checked: 8 hours ago
Listing updated: May 06, 2025 at 08:15am
Listed by:
Robin Gwaltney 507-259-4926,
Re/Max Results
Bought with:
Lee Fleming
Edina Realty, Inc.
Source: NorthstarMLS as distributed by MLS GRID,MLS#: 6442177
Facts & features
Interior
Bedrooms & bathrooms
- Bedrooms: 3
- Bathrooms: 3
- Full bathrooms: 2
- 1/2 bathrooms: 1
Bedroom 1
- Level: Upper
- Area: 202.8 Square Feet
- Dimensions: 15.6x13
Bedroom 2
- Level: Upper
- Area: 143 Square Feet
- Dimensions: 11x13
Bedroom 3
- Level: Upper
- Area: 169 Square Feet
- Dimensions: 13x13
Dining room
- Level: Main
- Area: 117.7 Square Feet
- Dimensions: 10.7x11
Kitchen
- Level: Main
- Area: 176.8 Square Feet
- Dimensions: 13.6x13
Living room
- Level: Main
- Area: 304 Square Feet
- Dimensions: 15.2x20
Heating
- Forced Air
Cooling
- Central Air
Appliances
- Included: Dishwasher, Microwave, Range, Refrigerator
Features
- Basement: None
- Number of fireplaces: 1
- Fireplace features: Gas, Living Room
Interior area
- Total structure area: 2,048
- Total interior livable area: 2,048 sqft
- Finished area above ground: 2,048
- Finished area below ground: 0
Property
Parking
- Total spaces: 2
- Parking features: Attached, Concrete, Tuckunder Garage
- Attached garage spaces: 2
Accessibility
- Accessibility features: None
Features
- Levels: Two
- Stories: 2
Lot
- Size: 1,742 sqft
Details
- Foundation area: 824
- Parcel number: 740742065983
- Zoning description: Residential-Multi-Family
Construction
Type & style
- Home type: Townhouse
- Property subtype: Townhouse Quad/4 Corners
- Attached to another structure: Yes
Materials
- Brick/Stone, Vinyl Siding
- Roof: Asphalt
Condition
- Age of Property: 3
- New construction: Yes
- Year built: 2022
Utilities & green energy
- Gas: Natural Gas
- Sewer: City Sewer/Connected
- Water: City Water/Connected
Community & neighborhood
Location
- Region: Rochester
- Subdivision: Weatherstone Cic166 1st Rep
HOA & financial
HOA
- Has HOA: Yes
- HOA fee: $170 monthly
- Services included: Maintenance Structure, Hazard Insurance, Lawn Care, Maintenance Grounds, Snow Removal
- Association name: Paramark
- Association phone: 507-292-8213
Price history
| Date | Event | Price |
|---|---|---|
| 3/16/2024 | Listing removed | -- |
Source: Zillow Rentals Report a problem | ||
| 3/9/2024 | Listed for rent | $2,400$1/sqft |
Source: Zillow Rentals Report a problem | ||
| 12/29/2023 | Sold | $375,000-2.6%$183/sqft |
Source: | ||
| 11/18/2023 | Pending sale | $384,900$188/sqft |
Source: | ||
| 10/2/2023 | Listed for sale | $384,900-1.3%$188/sqft |
Source: | ||
Public tax history
| Year | Property taxes | Tax assessment |
|---|---|---|
| 2024 | $1,542 | $347,100 +183.6% |
| 2023 | -- | $122,400 +1124% |
| 2022 | $168 | $10,000 |
Find assessor info on the county website
Neighborhood: 55901
Nearby schools
GreatSchools rating
- 8/10George W. Gibbs Elementary SchoolGrades: PK-5Distance: 0.4 mi
- 3/10Dakota Middle SchoolGrades: 6-8Distance: 0.7 mi
- 5/10John Marshall Senior High SchoolGrades: 8-12Distance: 4.6 mi
Schools provided by the listing agent
- Elementary: George Gibbs
- Middle: Dakota
- High: John Marshall
Source: NorthstarMLS as distributed by MLS GRID. This data may not be complete. We recommend contacting the local school district to confirm school assignments for this home.
Get a cash offer in 3 minutes
Find out how much your home could sell for in as little as 3 minutes with a no-obligation cash offer.
Estimated market value
$375,500
Get a cash offer in 3 minutes
Find out how much your home could sell for in as little as 3 minutes with a no-obligation cash offer.
Estimated market value
$375,500

