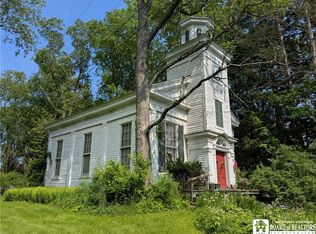PRICED TO SELL! MOVE OUT TO THE COUNTRY AND ENJOY THIS WELL MAINTAINED 3 BEDROOM, 1-1/2 BATH LOG HOME ON 3+ ACRES. RELAX ON EITHER THE FRONT OR BACK COVERED PORCH AND TAKE IN NATURE'S BEAUTY. THERE IS A EAT-IN KITCHEN, PLUS THE BUMP OUT AREA IN THE LIVING ROOM COULD BE A DINING AREA. THE KITCHEN COUNTER TOPS ARE CORIAN. THE LIVING ROOM BOASTS A WOODBURNING FIREPLACE FOR THOSE COOL NIGHTS. WORK FROM HOME WITH THE FIRST FLOOR OFFICE SPACE OR UTILIZE THIS ROOM AS A FAMILY ROOM. THE SECOND LEVEL FEATURES A MASTER SUITE, PLUS TWO OTHER BEDROOMS AND A SECOND BATHROOM. THE UPSTAIRS ALSO HAS NEWER CARPET. THE ROOF IS NEW THIS YEAR. THE FULL BASEMENT HAS A FINISHED CRAFT/HOBBY ROOM. PARK THE CARS IN THE DETACHED GARAGE. THE OUTDOORS OFFERS GARDENS, WOODS AND AN INGROUND POOL WITH PATIO SEATING.
This property is off market, which means it's not currently listed for sale or rent on Zillow. This may be different from what's available on other websites or public sources.
