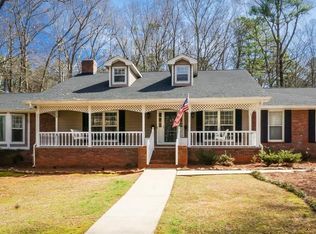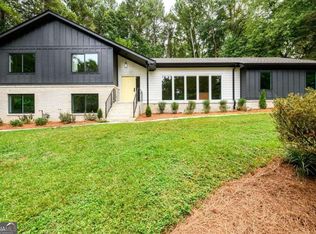NEWLY PRICED & BACK ON THE MARKET due to no fault of Seller. You will love this move in ready home! Freshly painted, new light fixtures, gorgeous hardwoods floors, updated plumbing and electrical! This stately home offers tons of southern charm! A large 2-story foyer with slate floors leads the way to separate formal living & dining rooms, both accented with custom molding. The convenient location of a full bath on the main is adjacent to a spacious back bedroom which serves as a home office w/ its custom built-in bookcase! Large dine-in kitchen provides ample storage. The huge private den in the back has gorgeous pegged hardwood floors, a brick wood burning fire place and sliding patio doors giving access to the arbor covered patio which would be a perfect place for private dining! Tucked behind the attached 2 car garage is the mudroom/laundry room! Venture back out to the foyer where you will be wowed by the extra-wide open staircase which takes you upstairs. There you will find the master en-suite with a walk-in closet, ladies vanity, walk-in shower with retro tiled walls and floor! Just down the hallway you find a full bath with a double vanity which is perfect for the two over-size secondary bedrooms. All bedrooms have a ceiling fan (or 2)! The unfinished daylight basement makes a great workshop or can be finished for additional living space. Paved walkway leads you to the stunning back yard oasis! Bird houses, flower gardens, stone patios and walking trails lead you to outdoor swing and a fence garden area! It truly is a homeowners paradise! The separate detached 2 car garage is great for all your outdoor tools and/or a workshop! You will absolutely love this home and the neighborhood. It's conveniently located to Stone Mountain Park & Lake and only minutes to shopping, dining and schools.
This property is off market, which means it's not currently listed for sale or rent on Zillow. This may be different from what's available on other websites or public sources.

