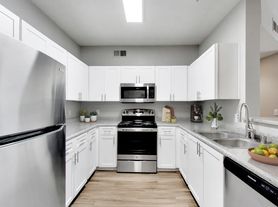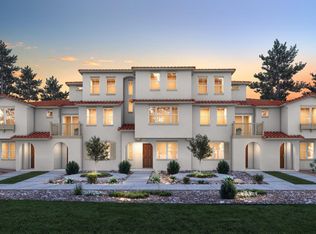This beautiful 4 bed, 2.5 bath house has all new interior and exterior paint and LVP flooring throughout! The kitchen has gorgeous new quartz countertops, recessed lighting, center island and plenty of cabinets for storage. It comes with a gas stove, microwave & dishwasher. Large open floor plan connects the dining & family room areas with the kitchen. There is also a separate formal living room for a smaller more intimate gathering. Additional amenities include new HVAC system, dual pane windows, vaulted ceilings, walk in closet in primary bedroom, upstairs laundry with gas & electric dryer connections, 2 car garage w/ remote access and fenced backyard! Tenant pays for all utilities and maintains the yard. One small pet may be negotiable. No smoking please! Close to parks, schools, restaurants, shopping and more! Please note we do not accept 3rd party applications!
Rental criteria as follows:
Good credit history with a credit score of 650 or higher.
Good rental history - family is omitted from verification.
Gross income 3 times the rent with verifiable income.
Renters insurance required.
DRE #02241315
House for rent
$3,095/mo
5351 Nickman Way, Sacramento, CA 95835
4beds
1,871sqft
Price may not include required fees and charges.
Single family residence
Available now
Cats, small dogs OK
-- A/C
-- Laundry
-- Parking
-- Heating
What's special
Fenced backyardCenter islandUpstairs laundryGorgeous new quartz countertopsLarge open floor planRecessed lightingLvp flooring
- 1 day |
- -- |
- -- |
Travel times
Looking to buy when your lease ends?
Consider a first-time homebuyer savings account designed to grow your down payment with up to a 6% match & 3.83% APY.
Facts & features
Interior
Bedrooms & bathrooms
- Bedrooms: 4
- Bathrooms: 3
- Full bathrooms: 2
- 1/2 bathrooms: 1
Appliances
- Included: Dishwasher, Microwave, Range/Oven
Features
- Walk In Closet
Interior area
- Total interior livable area: 1,871 sqft
Property
Parking
- Details: Contact manager
Features
- Exterior features: No Utilities included in rent, Walk In Closet
Details
- Parcel number: 20109400590000
Construction
Type & style
- Home type: SingleFamily
- Property subtype: Single Family Residence
Community & HOA
Location
- Region: Sacramento
Financial & listing details
- Lease term: Contact For Details
Price history
| Date | Event | Price |
|---|---|---|
| 10/20/2025 | Listed for rent | $3,095+19.3%$2/sqft |
Source: Zillow Rentals | ||
| 12/23/2021 | Listing removed | -- |
Source: Zillow Rental Manager | ||
| 12/2/2021 | Listed for rent | $2,595+30.1%$1/sqft |
Source: Zillow Rental Manager | ||
| 7/26/2017 | Listing removed | $1,995$1/sqft |
Source: Placer Property Management | ||
| 7/11/2017 | Listed for rent | $1,995+11.1%$1/sqft |
Source: Placer Property Management | ||

