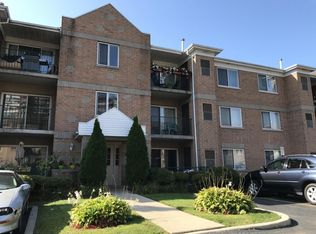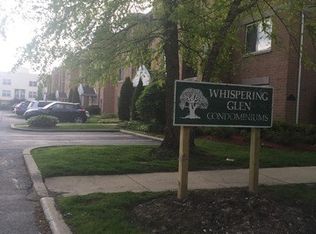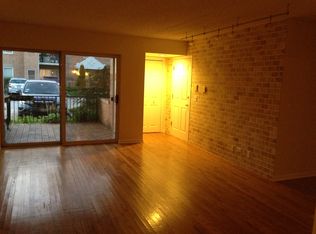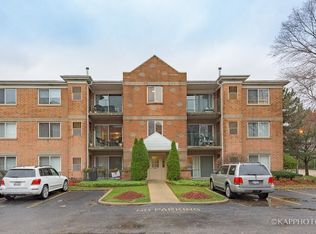Closed
$260,000
5351 N East River Rd APT 101, Chicago, IL 60656
2beds
1,208sqft
Condominium, Single Family Residence
Built in 1999
-- sqft lot
$267,200 Zestimate®
$215/sqft
$2,072 Estimated rent
Home value
$267,200
$240,000 - $297,000
$2,072/mo
Zestimate® history
Loading...
Owner options
Explore your selling options
What's special
Great Value! 2Bd/2Ba condo in convenient location near blue line CTA/ Kennedy X press way , airport. New Paint whole unit , both bathroom new Vanity , new tub , New floor . Across from beautiful forest preserve. Move in to this bright, clean, neutrally decorated condo w/ nice huge private patio. Ceramic tile in kitchen and bathroom . Lot of closets & extra space in both Bds. Parking space included. Low txs & assmt make this comfortable condo very affordable. Come check it out!
Zillow last checked: 8 hours ago
Listing updated: June 26, 2025 at 02:37pm
Listing courtesy of:
Jesse Singh 847-606-3664,
RE/MAX SAWA
Bought with:
Harris Ali
Sky High Real Estate Inc.
Source: MRED as distributed by MLS GRID,MLS#: 12348428
Facts & features
Interior
Bedrooms & bathrooms
- Bedrooms: 2
- Bathrooms: 2
- Full bathrooms: 2
Primary bedroom
- Features: Flooring (Carpet), Bathroom (Full)
- Level: Main
- Area: 154 Square Feet
- Dimensions: 14X11
Bedroom 2
- Features: Flooring (Carpet)
- Level: Main
- Area: 132 Square Feet
- Dimensions: 12X11
Dining room
- Features: Flooring (Carpet)
- Level: Main
- Area: 36 Square Feet
- Dimensions: 9X4
Kitchen
- Features: Kitchen (Eating Area-Table Space), Flooring (Ceramic Tile)
- Level: Main
- Area: 196 Square Feet
- Dimensions: 14X14
Living room
- Features: Flooring (Carpet)
- Level: Main
- Area: 252 Square Feet
- Dimensions: 18X14
Heating
- Natural Gas, Forced Air
Cooling
- Central Air
Appliances
- Included: Range, Dishwasher, Refrigerator, Washer, Dryer
- Laundry: Washer Hookup
Features
- Basement: None
- Common walls with other units/homes: End Unit
Interior area
- Total structure area: 0
- Total interior livable area: 1,208 sqft
Property
Parking
- Total spaces: 1
- Parking features: Asphalt, Assigned, Guest, On Site, Owned
Accessibility
- Accessibility features: No Disability Access
Features
- Patio & porch: Patio
- Exterior features: Outdoor Grill
Lot
- Features: Common Grounds, Landscaped
Details
- Parcel number: 12111021141001
- Special conditions: None
- Other equipment: Intercom, Ceiling Fan(s)
Construction
Type & style
- Home type: Condo
- Property subtype: Condominium, Single Family Residence
Materials
- Brick
Condition
- New construction: No
- Year built: 1999
Utilities & green energy
- Sewer: Public Sewer
- Water: Lake Michigan
Community & neighborhood
Security
- Security features: Security System
Location
- Region: Chicago
HOA & financial
HOA
- Has HOA: Yes
- HOA fee: $210 monthly
- Amenities included: None
- Services included: Insurance, Exterior Maintenance, Lawn Care, Scavenger, Snow Removal
Other
Other facts
- Listing terms: Conventional
- Ownership: Condo
Price history
| Date | Event | Price |
|---|---|---|
| 6/26/2025 | Sold | $260,000+4%$215/sqft |
Source: | ||
| 4/27/2025 | Contingent | $249,900$207/sqft |
Source: | ||
| 4/25/2025 | Listed for sale | $249,900$207/sqft |
Source: | ||
| 4/25/2025 | Listing removed | $249,900$207/sqft |
Source: | ||
| 4/20/2025 | Listed for sale | $249,900+33.3%$207/sqft |
Source: | ||
Public tax history
| Year | Property taxes | Tax assessment |
|---|---|---|
| 2023 | $3,798 +2.6% | $17,999 |
| 2022 | $3,702 +2.3% | $17,999 |
| 2021 | $3,619 +7.3% | $17,999 +18.9% |
Find assessor info on the county website
Neighborhood: O'Hare
Nearby schools
GreatSchools rating
- 7/10Dirksen Elementary SchoolGrades: PK-8Distance: 0.3 mi
- 5/10Taft High SchoolGrades: 7-12Distance: 2.8 mi
Schools provided by the listing agent
- District: 299
Source: MRED as distributed by MLS GRID. This data may not be complete. We recommend contacting the local school district to confirm school assignments for this home.

Get pre-qualified for a loan
At Zillow Home Loans, we can pre-qualify you in as little as 5 minutes with no impact to your credit score.An equal housing lender. NMLS #10287.



