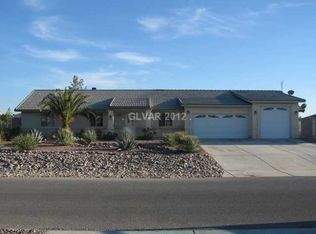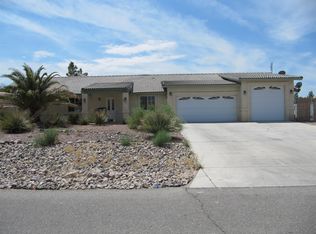Lovely home with 808 SF attached (42x19x16 ht) RV garage +attached 2 car garage 3 bedroom 2 bath home with open living concept. 3 bedrooms, 2 bath. Back yard fully fenced with RV gate. Nicely landscaped. Artesia offers fenced dog park, community club house, well maintained homes on the south side for easy quick access to NV 160 and Vegas.
This property is off market, which means it's not currently listed for sale or rent on Zillow. This may be different from what's available on other websites or public sources.


