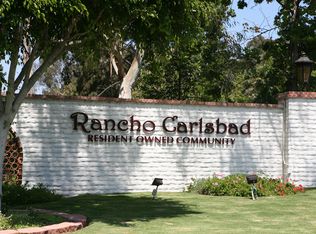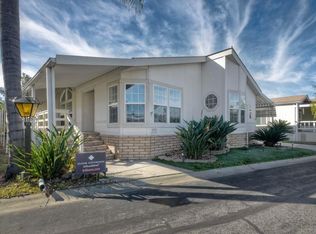Sold for $650,000
Listing Provided by:
Kyle Van Buskirk DRE #02116383 949-701-7776,
Cole Realty & Mortgage
Bought with: Berkshire Hathaway HomeService
$650,000
5351 Don Ricardo Dr, Carlsbad, CA 92010
2beds
1,544sqft
Manufactured Home
Built in 2006
3,500 Square Feet Lot
$676,200 Zestimate®
$421/sqft
$4,014 Estimated rent
Home value
$676,200
$622,000 - $730,000
$4,014/mo
Zestimate® history
Loading...
Owner options
Explore your selling options
What's special
Own the Land in Carlsbad, just 5 minutes from the beach in San Diego County's Premier Land-Owned Manufactured Home Community. Rancho Carlsbad has a seemingly endless supply of amenities, including multiple clubhouses, tennis, pickle ball, sport courts, adjacent Golf-Course, Library, Events Hall, Game Rooms, and more, all in a Guard-Attended Gated Community. Just 3 miles to Carlsbad beaches, Costco, Lowes, and Home Depot. This 2006 Skyline Oak Manor features artificial turf & low-water landscaping. EXTRA/Bonus Room with Murphy Bed! Could be an office, den, or hobby room! You decide! Front entry has masonry steps, a factory-built composite 6.5' x 13' porch, as well as a site-built covered 5x37' porch providing an excellent summer-cooling lanai effect, to save you from the need to turn on that COLD A/C. Additional features: dual pane windows, laminate flooring throughout, linoleum in baths and laundry. Carport runs the length of the home. Interior shows light, bright, and warm. Freshly painted. Turnkey. Pre-inspection and Termite Clearance provided by Sellers. Roof is composite shingle. Central A/C + FAU Heat. GE d/w, micro, & gas range. Stainless Whirlpool fridge. Kenmore Washer & Dryer included with sale. Walking distance to Sage Creek High. Surrounded by the open space and farmland, at the peaceful convergence of two local creeks. Dog walking in okay in this community and there are dog parks with baggies and trash bins for ease and cleanliness. Room Dimensions: Master Bedroom: 14' x 16' Guest Bedroom: 9' x 11' Den: 11.5' x 13' Living Room: 13' x 21' Dining Room: 11' x 13' Kitchen: 13' x 14' Utility: 6' x 8.5' Window Coverings: 2" blinds Storage Shed: 7' x16' Carport: 11' x 61' (can be expanded up to 30" inches wider) Additional Details: Siding: Cement Panel Skirting: Cement Panel Front Steps: Masonry Porch Material: Trex A/C: Lennox Refrigerator: Whirlpool Stainless Steel Gas Stove: GE white Dishwasher: GE white Microwave: Built in, GE white Washer: Kenmore, white Dreyer: Gas, Kenmore, white Heating: FAU (natural gas)
Zillow last checked: 8 hours ago
Listing updated: February 14, 2024 at 06:46pm
Listing Provided by:
Kyle Van Buskirk DRE #02116383 949-701-7776,
Cole Realty & Mortgage
Bought with:
Meredith Baranowski, DRE #02159943
Berkshire Hathaway HomeService
Source: CRMLS,MLS#: NDP2306328 Originating MLS: California Regional MLS (North San Diego County & Pacific Southwest AORs)
Originating MLS: California Regional MLS (North San Diego County & Pacific Southwest AORs)
Facts & features
Interior
Bedrooms & bathrooms
- Bedrooms: 2
- Bathrooms: 2
- Full bathrooms: 1
- 3/4 bathrooms: 1
- Main level bathrooms: 2
- Main level bedrooms: 2
Primary bedroom
- Features: Main Level Primary
Bedroom
- Features: Bedroom on Main Level
Bathroom
- Features: Bathroom Exhaust Fan, Bathtub, Dual Sinks, Laminate Counters, Multiple Shower Heads, Separate Shower, Tile Counters, Tub Shower, Walk-In Shower
Kitchen
- Features: Kitchen/Family Room Combo, Laminate Counters, Kitchenette, Pots & Pan Drawers, Tile Counters
Heating
- Central, Forced Air, Natural Gas
Cooling
- Central Air, Electric, Whole House Fan
Appliances
- Included: Dishwasher, Free-Standing Range, Gas Cooking, Disposal, Gas Oven, Gas Range, Gas Water Heater, Ice Maker, Microwave, Refrigerator, Self Cleaning Oven, Vented Exhaust Fan, Water To Refrigerator, Water Heater, Water Purifier, Dryer, Washer
- Laundry: Common Area, Washer Hookup, Gas Dryer Hookup, Inside, Laundry Room
Features
- Breakfast Bar, Built-in Features, Balcony, Breakfast Area, Tray Ceiling(s), Ceiling Fan(s), Ceramic Counters, Crown Molding, Coffered Ceiling(s), Separate/Formal Dining Room, Eat-in Kitchen, High Ceilings, Country Kitchen, Laminate Counters, Living Room Deck Attached, Multiple Staircases, Open Floorplan, Pantry, Recessed Lighting, Storage, Tile Counters
- Flooring: Laminate, Vinyl
- Doors: Double Door Entry, French Doors, Panel Doors, Service Entrance
- Windows: Blinds, Bay Window(s), Double Pane Windows, ENERGY STAR Qualified Windows, Insulated Windows, Low-Emissivity Windows, Wood Frames
- Has fireplace: No
- Fireplace features: None
- Common walls with other units/homes: No Common Walls
Interior area
- Total interior livable area: 1,544 sqft
- Finished area below ground: 0
Property
Parking
- Total spaces: 2
- Parking features: Attached Carport, Concrete, Covered, Carport, Driveway, Guest, Gated, Guarded, Off Street, Deck, Permit Required, Private, One Space, Community Structure, On Street, Storage
- Carport spaces: 1
- Uncovered spaces: 1
Accessibility
- Accessibility features: Grab Bars, No Stairs, Parking, Accessible Doors, Accessible Entrance
Features
- Levels: One
- Stories: 1
- Entry location: 1
- Patio & porch: Covered, Deck, Front Porch, Lanai, Porch, Wrap Around
- Exterior features: Awning(s), Rain Gutters
- Pool features: Community, Fenced, In Ground, Association
- Has spa: Yes
- Spa features: Association, Heated, In Ground
- Fencing: None
- Has view: Yes
- View description: Hills, Neighborhood, Pasture
Lot
- Size: 3,500 sqft
- Dimensions: 50 x 70
- Features: 21-25 Units/Acre, Close to Clubhouse, Front Yard, Garden, Landscaped, Level, Near Park, Pasture, Planned Unit Development, Near Public Transit, Paved, Sprinklers None, Street Level, Value In Land, Walkstreet, Yard
Details
- Additional structures: Outbuilding, Shed(s), Storage
- Parcel number: 1680503774
- Zoning: Resident-Owned Manufactur
- Special conditions: Standard
- Horse amenities: Riding Trail
Construction
Type & style
- Home type: MobileManufactured
- Architectural style: Contemporary
- Property subtype: Manufactured Home
Materials
- Cement Siding, Drywall, Fiber Cement, Frame, Concrete, Steel, Vertical Siding
- Foundation: Pier Jacks, Permanent, Raised, Tie Down
- Roof: Composition,Shingle
Condition
- Termite Clearance,Turnkey
- New construction: No
- Year built: 2006
Details
- Builder model: Oak Manor
- Builder name: Skyline
Utilities & green energy
- Electric: Standard
- Sewer: Public Sewer
- Water: Public
- Utilities for property: Cable Available, Electricity Available, Electricity Connected, Natural Gas Available, Underground Utilities
Community & neighborhood
Security
- Security features: Carbon Monoxide Detector(s), Fire Detection System, Fire Rated Drywall, Gated with Guard, Gated Community, 24 Hour Security, Smoke Detector(s), Security Guard
Community
- Community features: Biking, Dog Park, Foothills, Golf, Gutter(s), Hiking, Horse Trails, Rural, Street Lights, Suburban, Valley, Gated, Park, Pool
Senior living
- Senior community: Yes
Location
- Region: Carlsbad
HOA & financial
HOA
- Has HOA: Yes
- HOA fee: $394 monthly
- Amenities included: Bocce Court, Billiard Room, Call for Rules, Clubhouse, Controlled Access, Sport Court, Fitness Center, Game Room, Hot Water, Meeting Room, Management, Other Courts, Picnic Area, Paddle Tennis, Pickleball, Pool, Pet Restrictions, Pets Allowed, Recreation Room, RV Parking, Guard
- Association name: Rancho Carlsbad
- Association phone: 760-438-0332
Other
Other facts
- Listing terms: Conventional,Trust Deed
- Road surface type: Paved
Price history
| Date | Event | Price |
|---|---|---|
| 2/14/2024 | Sold | $650,000-3.7%$421/sqft |
Source: | ||
| 2/13/2024 | Pending sale | $675,000$437/sqft |
Source: | ||
| 2/7/2024 | Contingent | $675,000$437/sqft |
Source: | ||
| 1/11/2024 | Listed for sale | $675,000$437/sqft |
Source: | ||
| 12/22/2023 | Contingent | $675,000$437/sqft |
Source: | ||
Public tax history
| Year | Property taxes | Tax assessment |
|---|---|---|
| 2025 | $7,184 +17.7% | $663,000 +16.1% |
| 2024 | $6,102 +0.5% | $571,200 +2% |
| 2023 | $6,072 +429.7% | $560,000 +410.3% |
Find assessor info on the county website
Neighborhood: Rancho Carlsbad/Sunny Creek
Nearby schools
GreatSchools rating
- 7/10Hope Elementary SchoolGrades: K-5Distance: 1.7 mi
- 7/10Calavera Hills Middle SchoolGrades: 6-8Distance: 1.7 mi
- 9/10Carlsbad High SchoolGrades: 9-12Distance: 2.4 mi
Schools provided by the listing agent
- High: Sage Creek High
Source: CRMLS. This data may not be complete. We recommend contacting the local school district to confirm school assignments for this home.
Get a cash offer in 3 minutes
Find out how much your home could sell for in as little as 3 minutes with a no-obligation cash offer.
Estimated market value$676,200
Get a cash offer in 3 minutes
Find out how much your home could sell for in as little as 3 minutes with a no-obligation cash offer.
Estimated market value
$676,200

