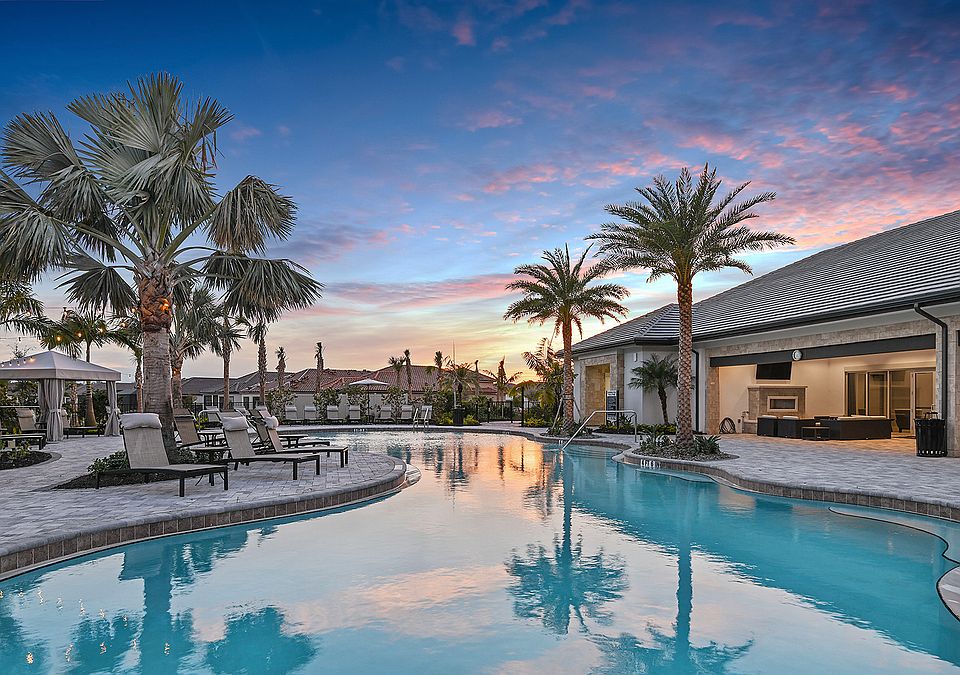Under Construction. MLS#O6285635 New Construction - July Completion! Experience resort-style living in St. Cloud, Florida, at Esplanade within the gated Center Lake Ranch community. With only 300 homes offering stunning nature and pond views, every detail is designed for peace and relaxation. Enjoy wellness-focused amenities like a pool, spa, fitness center, and movement studio. Stay active with pickleball, bocce, or strolls through the Bark Park, while concierge services and community events keep life exciting. With planned trails, parks, and an 11-acre Central Park, Esplanade offers a serene, nature-filled lifestyle with easy access to major roads. The Kona's open-concept design makes this Twin Villa home truly special. Offering 1,564 square feet of thoughtfully designed space, it features 2 bedrooms, 2.5 bathrooms, and a 2-car garage. The elegant primary suite is a private retreat with a spacious walk-in closet, dual-sink vanity, oversized shower, and private commode. A secondary bedroom with an en suite bath sits at the front of the home, creating a quiet haven for guests. At the heart of it all, the great room seamlessly connects to the designer kitchen and dining area, creating a bright and welcoming space. Enter through the side entryway and step into the perfect blend of style and comfort. Structural Options Added Include: Study and Extended Lanai.
New construction
Special offer
$340,000
5350 Spoonflower Court St, Saint Cloud, FL 34771
2beds
1,564sqft
Villa
Built in 2025
5,500 sqft lot
$-- Zestimate®
$217/sqft
$408/mo HOA
What's special
Extended lanaiBright and welcoming spacePrivate commodeOpen-concept designThoughtfully designed spaceOversized showerElegant primary suite
- 111 days
- on Zillow |
- 275 |
- 16 |
Zillow last checked: 7 hours ago
Listing updated: April 24, 2025 at 01:59pm
Listing Provided by:
Michelle Campbell 407-756-5025,
TAYLOR MORRISON REALTY OF FLORIDA INC 407-756-5025
Source: Stellar MLS,MLS#: O6285635 Originating MLS: Orlando Regional
Originating MLS: Orlando Regional

Travel times
Schedule tour
Select your preferred tour type — either in-person or real-time video tour — then discuss available options with the builder representative you're connected with.
Select a date
Facts & features
Interior
Bedrooms & bathrooms
- Bedrooms: 2
- Bathrooms: 3
- Full bathrooms: 2
- 1/2 bathrooms: 1
Rooms
- Room types: Den/Library/Office
Primary bedroom
- Features: Shower No Tub, Walk-In Closet(s)
- Level: First
Bedroom 2
- Features: Built-in Closet
- Level: First
Den
- Features: No Closet
- Level: First
Dining room
- Features: No Closet
- Level: First
Great room
- Features: No Closet
- Level: First
Kitchen
- Features: No Closet
- Level: First
Heating
- Central
Cooling
- Central Air
Appliances
- Included: Dishwasher, Disposal, Dryer, Exhaust Fan, Gas Water Heater, Microwave, Range, Tankless Water Heater, Washer
- Laundry: Inside, Laundry Room
Features
- Open Floorplan, Primary Bedroom Main Floor, Split Bedroom, Walk-In Closet(s)
- Flooring: Carpet, Tile
- Doors: Sliding Doors
- Has fireplace: No
Interior area
- Total structure area: 2,002
- Total interior livable area: 1,564 sqft
Video & virtual tour
Property
Parking
- Total spaces: 2
- Parking features: Garage - Attached
- Attached garage spaces: 2
Features
- Levels: One
- Stories: 1
- Patio & porch: Covered, Patio, Rear Porch
- Exterior features: Irrigation System
- Has view: Yes
- View description: Water, Pond
- Has water view: Yes
- Water view: Water,Pond
Lot
- Size: 5,500 sqft
Details
- Parcel number: 282531094400011120
- Zoning: X
- Special conditions: None
- Horse amenities: None
Construction
Type & style
- Home type: SingleFamily
- Architectural style: Coastal
- Property subtype: Villa
- Attached to another structure: Yes
Materials
- Block, Stucco
- Foundation: Slab
- Roof: Shingle
Condition
- Under Construction
- New construction: Yes
- Year built: 2025
Details
- Builder model: KONA
- Builder name: Taylor Morrison
- Warranty included: Yes
Utilities & green energy
- Sewer: Public Sewer
- Water: Public
- Utilities for property: BB/HS Internet Available, Cable Available, Electricity Available, Natural Gas Available, Natural Gas Connected, Sewer Available, Sprinkler Recycled, Street Lights, Underground Utilities, Water Available
Community & HOA
Community
- Features: Playground, Pool
- Subdivision: Esplanade at Center Lake Ranch
HOA
- Has HOA: Yes
- Services included: Community Pool
- HOA fee: $408 monthly
- HOA name: The Waters at Center Lake Ranch HOA
- Pet fee: $0 monthly
Location
- Region: Saint Cloud
Financial & listing details
- Price per square foot: $217/sqft
- Date on market: 2/28/2025
- Listing terms: Cash,Conventional,FHA,VA Loan
- Ownership: Fee Simple
- Total actual rent: 0
- Electric utility on property: Yes
- Road surface type: Asphalt
About the community
Experience a new level of resort-style living in St. Cloud, Florida. Nestled in the Center Lake Ranch master-planned community, Esplanade is a gated enclave of just 300 homes offering a variety of well-appointed and thoughtfully designed homes with open-concept layouts and a wide selection of beautiful upgrades. Take advantage of lots featuring nature and pond views.
Life at Esplanade provides unique opportunities centered around signature planned resort-style amenities and wellness programs to invigorate the mind, body, and spirit. Live every day to its fullest experiencing plentiful activities and exploring new possibilities. It's like living your dream vacation every day.
10-Day Sales Event: June 13-22
Save on quick-move in homes for a limited time.Source: Taylor Morrison

