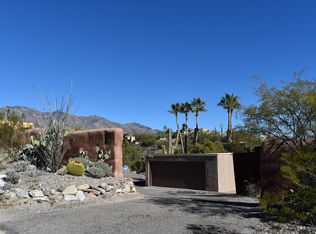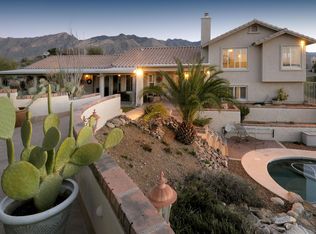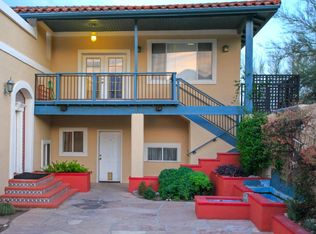Enjoy the stunning city and Catalina mountain views that surround this tranquil setting from most every area of this home. The large great room features large picturesque windows and access to a balcony on both the south and north side of the home to enjoy those amazing mountain and city views. Spectacular resort-like pool for relaxing, entertaining and taking in the peaceful surroundings .This stunning home is situated on 1 acre and skillfully nestled into the prestigious Catalina Foothills. Longtime owners have added many custom features. Kitchen has been upgraded with soft close custom cabinets, tile back splash, granite counters, Stainless Steel appliances, and lighting above that cycles many colors by remote. Large master suite has custom walk-in closet, large shower and sitting area that looks out to city views. Masterfully tucked into the canyon for quiet and private living, you would never know that you have such easy access to Swan and Sunrise shopping area. Convenient to restaurants, groceries and coffee to the North and only a few minutes drive to anything you could need in the central area.
This property is off market, which means it's not currently listed for sale or rent on Zillow. This may be different from what's available on other websites or public sources.


