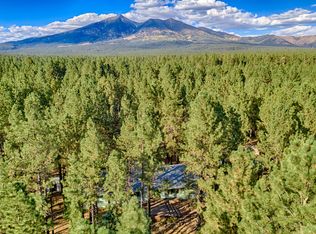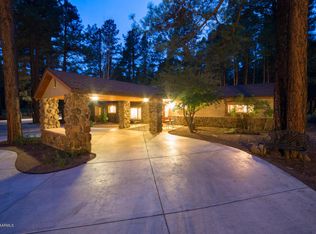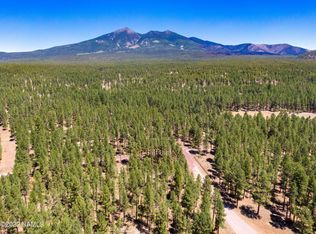This beautiful 3 bedroom single level residence nestled under 4.31 acres of pine is one of Fort Valley's premier custom homes. As you approach from the outside, floor to ceiling windows catch the eye. Step from the deck to the main entry and the perfect set up for entertaining is revealed: the kitchen-dining-living room combo, perfect for large gatherings! With vaulted cedar ceilings and matching walls of windows at each end that bathe the home with natural light, this is absolutely one of the best rooms of the house. Great room hosts a large stone fireplace. Stand at your kitchen sink, cozy up to the breakfast bar, entertain your guests out the deck or relax on your sofa while you enjoy the spectacular peak views.The gourmet kitchen is wrapped in maple cabinetry with roll out drawers.
This property is off market, which means it's not currently listed for sale or rent on Zillow. This may be different from what's available on other websites or public sources.



