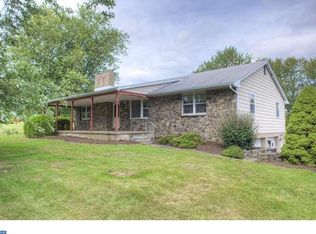Sold for $495,000
$495,000
5350 Moyer Rd, Pipersville, PA 18947
3beds
1,400sqft
Single Family Residence
Built in 1964
2.18 Acres Lot
$505,100 Zestimate®
$354/sqft
$3,161 Estimated rent
Home value
$505,100
$470,000 - $546,000
$3,161/mo
Zestimate® history
Loading...
Owner options
Explore your selling options
What's special
Enjoy the ease of main-level living in this 3 Bedroom 2.5 Bath Ranchette style home situated on 2 wooded acres featuring hardwood and ceramic tile flooring throughout and 2 stone fireplaces, one gas and one wood burning.. A bright sunny kitchen features ceramic tile counters and backsplash, and under-cabinetry lighting. The kitchen's wooden cabinetry is distinguished by artistically designed stained glass cabinet doors. French doors lead to a cozy solarium that captures year round views of nature and is an enjoyable place for relaxation . The lower level family room is accessed from the inside stairs but also has its own outside entry and half bath. In addition, there is a walk-up attic for storage, 1 car attached garage plus an attached storage bay. Bring your country collectibles, retro 50 & 60's accessories or modern furnishings to decorate this delightful home. The country views are peaceful and it's a wonderful cozy place to call home. Located in the Central Bucks School District in Plumstead Township.
Zillow last checked: 8 hours ago
Listing updated: March 28, 2025 at 05:35am
Listed by:
Deborah Karner 215-534-0289,
Keller Williams Real Estate-Doylestown
Bought with:
Lisa Kopelow, RS211409L
Long & Foster Real Estate, Inc.
Source: Bright MLS,MLS#: PABU2089756
Facts & features
Interior
Bedrooms & bathrooms
- Bedrooms: 3
- Bathrooms: 3
- Full bathrooms: 2
- 1/2 bathrooms: 1
- Main level bathrooms: 2
- Main level bedrooms: 3
Bathroom 1
- Features: Flooring - HardWood
- Level: Main
Bathroom 1
- Level: Main
Bathroom 2
- Features: Flooring - HardWood
- Level: Main
Bathroom 2
- Level: Main
Bathroom 3
- Features: Flooring - HardWood
- Level: Main
Other
- Features: Attic - Floored, Attic - Walk-Up
- Level: Upper
Breakfast room
- Features: Flooring - HardWood
- Level: Main
Family room
- Features: Flooring - Ceramic Tile, Fireplace - Wood Burning
- Level: Lower
Half bath
- Level: Lower
Kitchen
- Features: Flooring - HardWood, Countertop(s) - Ceramic, Double Sink, Kitchen - Propane Cooking, Recessed Lighting
- Level: Main
Laundry
- Level: Lower
Living room
- Features: Fireplace - Gas, Flooring - HardWood
- Level: Main
Other
- Level: Main
Heating
- Baseboard, Oil
Cooling
- Central Air, Ceiling Fan(s), Whole House Fan, Electric
Appliances
- Included: Microwave, Dishwasher, Self Cleaning Oven, Refrigerator, Washer, Dryer, Oven/Range - Electric, Water Heater
- Laundry: Lower Level, Laundry Room
Features
- Attic, Attic/House Fan, Bathroom - Tub Shower, Bathroom - Walk-In Shower, Entry Level Bedroom, Floor Plan - Traditional, Kitchen - Country
- Flooring: Hardwood, Ceramic Tile, Wood
- Doors: French Doors
- Basement: Partial,Interior Entry,Exterior Entry,Partially Finished
- Number of fireplaces: 2
Interior area
- Total structure area: 1,400
- Total interior livable area: 1,400 sqft
- Finished area above ground: 1,200
- Finished area below ground: 200
Property
Parking
- Total spaces: 1
- Parking features: Basement, Garage Faces Side, Garage Door Opener, Inside Entrance, Asphalt, Attached, Driveway
- Attached garage spaces: 1
- Has uncovered spaces: Yes
Accessibility
- Accessibility features: None
Features
- Levels: One and One Half
- Stories: 1
- Patio & porch: Patio, Breezeway
- Pool features: None
- Has view: Yes
- View description: Trees/Woods
- Frontage type: Road Frontage
Lot
- Size: 2.18 Acres
- Features: Wooded, Private
Details
- Additional structures: Above Grade, Below Grade
- Parcel number: 34015036002
- Zoning: R1
- Special conditions: Standard
Construction
Type & style
- Home type: SingleFamily
- Architectural style: Ranch/Rambler
- Property subtype: Single Family Residence
Materials
- Frame
- Foundation: Block
Condition
- Good
- New construction: No
- Year built: 1964
Utilities & green energy
- Sewer: On Site Septic
- Water: Private
Community & neighborhood
Location
- Region: Pipersville
- Municipality: PLUMSTEAD TWP
Other
Other facts
- Listing agreement: Exclusive Right To Sell
- Listing terms: Cash,Conventional
- Ownership: Fee Simple
Price history
| Date | Event | Price |
|---|---|---|
| 3/28/2025 | Sold | $495,000+7.8%$354/sqft |
Source: | ||
| 3/16/2025 | Pending sale | $459,000$328/sqft |
Source: | ||
| 3/13/2025 | Listed for sale | $459,000+100.4%$328/sqft |
Source: | ||
| 10/18/1996 | Sold | $229,000$164/sqft |
Source: Public Record Report a problem | ||
Public tax history
| Year | Property taxes | Tax assessment |
|---|---|---|
| 2025 | $5,002 | $27,680 |
| 2024 | $5,002 +7.4% | $27,680 |
| 2023 | $4,657 +1.1% | $27,680 |
Find assessor info on the county website
Neighborhood: 18947
Nearby schools
GreatSchools rating
- 8/10Groveland El SchoolGrades: K-6Distance: 3.3 mi
- 8/10Tohickon Middle SchoolGrades: 7-9Distance: 2.9 mi
- 10/10Central Bucks High School-EastGrades: 10-12Distance: 5.1 mi
Schools provided by the listing agent
- Middle: Tohickon
- High: Central Bucks High School East
- District: Central Bucks
Source: Bright MLS. This data may not be complete. We recommend contacting the local school district to confirm school assignments for this home.
Get a cash offer in 3 minutes
Find out how much your home could sell for in as little as 3 minutes with a no-obligation cash offer.
Estimated market value$505,100
Get a cash offer in 3 minutes
Find out how much your home could sell for in as little as 3 minutes with a no-obligation cash offer.
Estimated market value
$505,100
