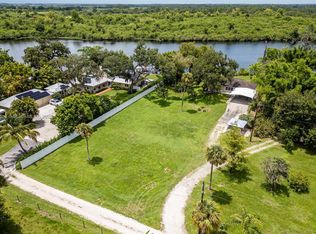Sold for $1,000,000 on 04/30/25
$1,000,000
5350 Fort Denaud Rd, Labelle, FL 33935
3beds
3,248sqft
Single Family Residence
Built in 1989
5.8 Acres Lot
$970,000 Zestimate®
$308/sqft
$3,296 Estimated rent
Home value
$970,000
Estimated sales range
Not available
$3,296/mo
Zestimate® history
Loading...
Owner options
Explore your selling options
What's special
This 3 bed/3 bath concrete block home features hurricane-rated windows, a metal roof, skylights, and transom windows for abundant natural light. The expansive living area, cathedral ceilings with 17 foot high skylights, and a full-length screened porch create the perfect setting for enjoying Florida’s beauty. Additional amenities include formal and informal dining areas, spacious master suite and guest bedrooms with private bath, fireplace and recessed lighting, office space, 3 car carport with man cave, barn/equipment shed, and courtyard with a circular drive, as well as a dock for river access. This rare 5+/- acre riverfront property is a tranquil retreat with easy access to the charm and convenience of Southern Florida living. Don’t miss this one-of-a-kind opportunity!
Zillow last checked: 8 hours ago
Listing updated: May 02, 2025 at 01:00pm
Listed by:
Sherri Denning 863-673-0829,
Southern Heritage Real Estate
Bought with:
Sherri Denning, 3233650
Southern Heritage Real Estate
Source: MIAMI,MLS#: A11728189 Originating MLS: A-Miami Association of REALTORS
Originating MLS: A-Miami Association of REALTORS
Facts & features
Interior
Bedrooms & bathrooms
- Bedrooms: 3
- Bathrooms: 3
- Full bathrooms: 3
Heating
- Central, Electric
Cooling
- Ceiling Fan(s), Central Air, Electric
Appliances
- Included: Dishwasher, Dryer, Microwave, Electric Range, Refrigerator, Oven, Washer
- Laundry: Sink, Laundry Room, Washer/Dryer Hook-Up
Features
- Built-in Features, Closet Cabinetry, Pantry, 3 Bedroom Split, Walk-In Closet(s), Storage
- Flooring: Carpet, Ceramic Tile
- Has fireplace: Yes
Interior area
- Total structure area: 6,778
- Total interior livable area: 3,248 sqft
Property
Parking
- Total spaces: 3
- Parking features: Attached Carport, Additional Spaces Available, Covered, Driveway
- Carport spaces: 3
- Has uncovered spaces: Yes
Features
- Stories: 1
- Patio & porch: Deck, Patio, Screened Porch
- Exterior features: Room For Pool
- Has spa: Yes
- Has view: Yes
- View description: Garden, River
- Has water view: Yes
- Water view: River
- Waterfront features: WF/Ocean Access, Ocean Access, River
- Frontage length: 200
Lot
- Size: 5.80 Acres
- Features: 5 To Less Than 10 Acre Lot
Details
- Additional structures: Extra Building/Shed, Workshop
- Parcel number: 1284321A000001.0100
- Zoning: Residential
Construction
Type & style
- Home type: SingleFamily
- Architectural style: Ranch
- Property subtype: Single Family Residence
Materials
- Concrete Block Construction
- Roof: Metal
Condition
- Year built: 1989
Utilities & green energy
- Sewer: Septic Tank
- Water: Well
Community & neighborhood
Community
- Community features: None, No Subdiv/Park Info
Location
- Region: Labelle
- Subdivision: Labelle
Other
Other facts
- Listing terms: All Cash,Conventional,FHA
Price history
| Date | Event | Price |
|---|---|---|
| 4/30/2025 | Sold | $1,000,000-23%$308/sqft |
Source: | ||
| 3/3/2025 | Pending sale | $1,299,000$400/sqft |
Source: | ||
| 1/17/2025 | Listed for sale | $1,299,000+167.8%$400/sqft |
Source: | ||
| 6/18/2012 | Sold | $485,000$149/sqft |
Source: Public Record Report a problem | ||
Public tax history
| Year | Property taxes | Tax assessment |
|---|---|---|
| 2024 | $7,396 -1.1% | $475,898 +1.4% |
| 2023 | $7,476 +1.7% | $469,360 +3% |
| 2022 | $7,354 -1.3% | $455,840 +3% |
Find assessor info on the county website
Neighborhood: 33935
Nearby schools
GreatSchools rating
- 6/10Labelle Elementary SchoolGrades: PK-5Distance: 1.9 mi
- 5/10Labelle Middle SchoolGrades: 6-8Distance: 6.3 mi
- 3/10Labelle High SchoolGrades: 9-12Distance: 4.5 mi

Get pre-qualified for a loan
At Zillow Home Loans, we can pre-qualify you in as little as 5 minutes with no impact to your credit score.An equal housing lender. NMLS #10287.
