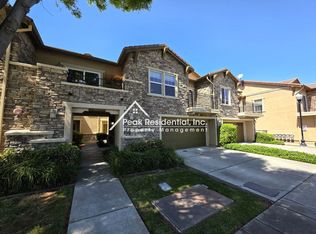* Luxurious 1519 square feet condo in north Natomas Sacramento.
* 2 bedroom, 2 bath , spacious loft and 2 car garage with storage space
* Vaulted ceilings in living/family room and fireplace
* Balconies in Master bedroom & family room
* Master Bedroom has walk-in closet, Glass shower ,bathtub and double sink
* Luxury Vinyl Plank Flooring in Living , Family , Kitchen and bathroom
* Kitchen has granite counter tops, pantry, maple cabinets, stainless steel sink and appliances
* Washer / Dryer in unit .
* Resident will have access to Community club house, fitness center and swimming Pool
* Great neighborhood and walking distance to lot of parks and trails.
* Convenient access to grocery stores , restaurants and shopping
** condo available after June/22 **
Rent: $2475 + $95 ( This includes Water , Trash/Garbage , Sewer )
Deposit: $2475 .
Credit score : 670+ Verifiable Income : 3+ time monthly rent .
Rent: $2475 + $95 ( For Water , Trash/Garbage , Sewer ) .
Deposit: $2475
Credit score : 670+
Income : 3+ time monthly rent .
** No smoking, no pet ,
renter insurance required
Need to comply HOA Rules
Tenant responsible for Gas , Electricity , Cable/internet .
Apartment for rent
Accepts Zillow applications
$2,475/mo
5350 Dunlay Dr UNIT 3513, Sacramento, CA 95835
2beds
1,519sqft
Price is base rent and doesn't include required fees.
Apartment
Available Mon Jun 23 2025
No pets
Central air, ceiling fan
In unit laundry
Attached garage parking
Forced air, fireplace
What's special
Glass showerGranite counter topsMaple cabinetsWalk-in closetDouble sinkVaulted ceilings
- 1 day
- on Zillow |
- -- |
- -- |
Travel times
Facts & features
Interior
Bedrooms & bathrooms
- Bedrooms: 2
- Bathrooms: 2
- Full bathrooms: 2
Rooms
- Room types: Dining Room, Master Bath
Heating
- Forced Air, Fireplace
Cooling
- Central Air, Ceiling Fan
Appliances
- Included: Dishwasher, Disposal, Dryer, Microwave, Oven, Range Oven, Refrigerator, Washer
- Laundry: In Unit
Features
- Ceiling Fan(s), Storage, Walk In Closet
- Flooring: Carpet
- Has fireplace: Yes
Interior area
- Total interior livable area: 1,519 sqft
Property
Parking
- Parking features: Attached
- Has attached garage: Yes
- Details: Contact manager
Features
- Exterior features: Barbecue, Cable not included in rent, Electricity not included in rent, Garbage included in rent, Gas not included in rent, Guest parking, Heating system: Forced Air, Internet not included in rent, Living room, Sewage included in rent, Walk In Closet, Water included in rent
Details
- Parcel number: 20110600010241
Construction
Type & style
- Home type: Apartment
- Property subtype: Apartment
Condition
- Year built: 2005
Utilities & green energy
- Utilities for property: Garbage, Sewage, Water
Building
Management
- Pets allowed: No
Community & HOA
Community
- Features: Clubhouse, Fitness Center, Pool
HOA
- Amenities included: Fitness Center, Pool
Location
- Region: Sacramento
Financial & listing details
- Lease term: 6 Month
Price history
| Date | Event | Price |
|---|---|---|
| 5/30/2025 | Listed for rent | $2,475+10.2%$2/sqft |
Source: Zillow Rentals | ||
| 10/15/2022 | Listing removed | -- |
Source: Zillow Rental Manager | ||
| 10/8/2022 | Price change | $2,245-2.2%$1/sqft |
Source: Zillow Rental Manager | ||
| 10/3/2022 | Listed for rent | $2,295+21.1%$2/sqft |
Source: Zillow Rental Manager | ||
| 2/26/2021 | Listing removed | -- |
Source: Owner | ||
Neighborhood: Village 9
There are 2 available units in this apartment building
![[object Object]](https://photos.zillowstatic.com/fp/7d3bdd13b17a2b7907537e80425dbf24-p_i.jpg)
