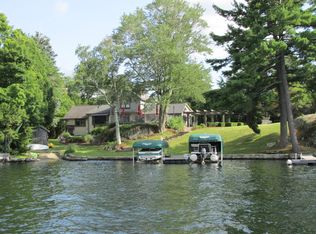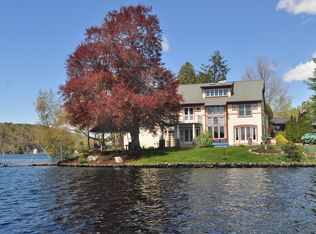Location! Location! Highland Lakes Wheelers Point. Modern contemporary style home, Completely updated, open Kitchen, Dining area with cathedral ceiling and corner fireplace. A wall of glass for the best possible views. Beautiful hardwood floors throughout. Second floor master bedroom with its own private balcony, 2 additional bedrooms, two full bathrooms, finished lower level family rec room, and oversized 2 car garage with a full second floor. (The waterfront is the best part-all 170 feet of it.) Level private lawn, newer sea wall, boat lift and 2 docks. One of a few south facing properties offer gorgeous sunrise and sunset views. Wheeler's Point is a peninsula with 1/2 dozen fine homes. Highland Lake is a clean 444 acre recreation lake.
This property is off market, which means it's not currently listed for sale or rent on Zillow. This may be different from what's available on other websites or public sources.

