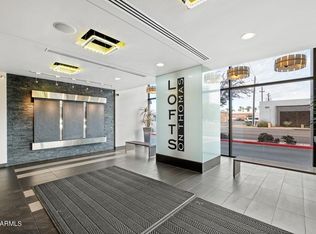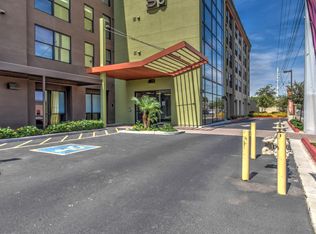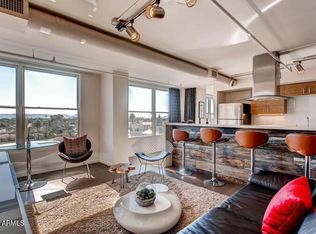LIFESTYLE & LOCATION! Modern 2 BR, 2 BA condo in Midtown Phoenix with RESORT STYLE amenities including heated pool, clubhouse/rec room, media room, fitness and yoga studio, dog park, gated parking. SHORT WALK to the light rail and vibrant lifestyle with restaurants, theater, professional sports and nightlife. Walking distance to Saint Joseph Hospital and numerous downtown Phoenix hot spots. MODERN LOFT STYLE with large open kitchen, SS appliances and plenty of cabinets, counter space & a breakfast bar. Open and SPACIOUS, plenty of light. PRIMARY BEDROOM with large walk-in closet, Perfect spot to relax and enjoy all that modern urban living offers!
This property is off market, which means it's not currently listed for sale or rent on Zillow. This may be different from what's available on other websites or public sources.


