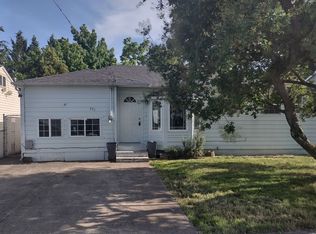Sold
$335,000
535 W M St, Springfield, OR 97477
2beds
768sqft
Residential, Single Family Residence
Built in 1950
6,098.4 Square Feet Lot
$339,700 Zestimate®
$436/sqft
$1,588 Estimated rent
Home value
$339,700
$323,000 - $357,000
$1,588/mo
Zestimate® history
Loading...
Owner options
Explore your selling options
What's special
Charming 1950's centrally located cottage in West Springfield, just moments away from shopping, the river, bike paths, the University of Oregon and Autzen Stadium! This delightful home has been thoughtfully updated, boasting an open kitchen leading to a spacious deck through a south-facing sliding glass door, perfect for indoor-outdoor living. Recent improvements include new interior paint, new roof (2023), new refrigerator (2022), newer dishwasher (2020), updated bathroom (2023), newer energy-efficient vinyl windows, new water heater & exhaust (2021), newer stylish laminate flooring and new roofs on backyard sheds (2020). Experience the convenience of a bonus loft space above the garage (currently being used as a music room), offering versatile usage options. Enjoy the large fenced backyard from the deck, surrounded by a fenced yard that ensures privacy and security. The property also features an attached one-car garage, providing valuable storage, shop space or parking. Stay comfortable year-round with Forced Air gas heat and hot water systems. This is an opportunity not to be missed!
Zillow last checked: 8 hours ago
Listing updated: October 16, 2023 at 10:36am
Listed by:
Bess Blacquiere 541-729-2141,
Better Homes and Gardens Real Estate Equinox,
Ronald Blacquiere 541-520-5990,
Better Homes and Gardens Real Estate Equinox
Bought with:
George Zakhary, 201222404
Hybrid Real Estate
Source: RMLS (OR),MLS#: 23503736
Facts & features
Interior
Bedrooms & bathrooms
- Bedrooms: 2
- Bathrooms: 1
- Full bathrooms: 1
- Main level bathrooms: 1
Primary bedroom
- Features: Ceiling Fan, Closet Organizer, Wallto Wall Carpet
- Level: Main
- Area: 108
- Dimensions: 12 x 9
Bedroom 2
- Features: Closet Organizer, Double Closet, Laminate Flooring
- Level: Main
- Area: 96
- Dimensions: 12 x 8
Kitchen
- Features: Eat Bar, Hardwood Floors, Sliding Doors
- Level: Main
- Area: 140
- Width: 10
Living room
- Features: Laminate Flooring
- Level: Main
- Area: 221
- Dimensions: 17 x 13
Heating
- Forced Air
Appliances
- Included: Built In Oven, Cooktop, Dishwasher, Disposal, Free-Standing Refrigerator, Washer/Dryer, Gas Water Heater
- Laundry: Laundry Room
Features
- Ceiling Fan(s), High Speed Internet, Closet Organizer, Double Closet, Eat Bar
- Flooring: Hardwood, Laminate, Vinyl, Wall to Wall Carpet, Wood
- Doors: Sliding Doors
- Windows: Double Pane Windows
- Basement: Crawl Space
Interior area
- Total structure area: 768
- Total interior livable area: 768 sqft
Property
Parking
- Total spaces: 1
- Parking features: Driveway, On Street, Attached
- Attached garage spaces: 1
- Has uncovered spaces: Yes
Accessibility
- Accessibility features: Minimal Steps, One Level, Utility Room On Main, Accessibility
Features
- Levels: One
- Stories: 1
- Patio & porch: Deck
- Exterior features: Yard
- Fencing: Fenced
- Has view: Yes
- View description: City, Trees/Woods
Lot
- Size: 6,098 sqft
- Features: Level, SqFt 5000 to 6999
Details
- Additional structures: ToolShed
- Parcel number: 0235570
Construction
Type & style
- Home type: SingleFamily
- Architectural style: Cottage
- Property subtype: Residential, Single Family Residence
Materials
- Vinyl Siding
- Foundation: Concrete Perimeter
- Roof: Composition
Condition
- Resale
- New construction: No
- Year built: 1950
Utilities & green energy
- Gas: Gas
- Sewer: Public Sewer
- Water: Public
- Utilities for property: Cable Connected, Satellite Internet Service
Community & neighborhood
Location
- Region: Springfield
Other
Other facts
- Listing terms: Cash,Conventional,FHA,VA Loan
- Road surface type: Paved
Price history
| Date | Event | Price |
|---|---|---|
| 10/13/2023 | Sold | $335,000+4.7%$436/sqft |
Source: | ||
| 9/15/2023 | Pending sale | $320,000$417/sqft |
Source: | ||
| 9/8/2023 | Listed for sale | $320,000+64.1%$417/sqft |
Source: | ||
| 8/14/2018 | Sold | $195,000+8.3%$254/sqft |
Source: | ||
| 7/7/2018 | Pending sale | $180,000$234/sqft |
Source: Windermere Real Estate/Lane County #18554800 Report a problem | ||
Public tax history
| Year | Property taxes | Tax assessment |
|---|---|---|
| 2025 | $2,078 +1.6% | $113,318 +3% |
| 2024 | $2,044 +14.3% | $110,018 +12.7% |
| 2023 | $1,789 +3.4% | $97,625 +3% |
Find assessor info on the county website
Neighborhood: 97477
Nearby schools
GreatSchools rating
- 4/10Centennial Elementary SchoolGrades: K-5Distance: 0.4 mi
- 3/10Hamlin Middle SchoolGrades: 6-8Distance: 0.6 mi
- 4/10Springfield High SchoolGrades: 9-12Distance: 1 mi
Schools provided by the listing agent
- Elementary: Centennial
- Middle: Hamlin
- High: Springfield
Source: RMLS (OR). This data may not be complete. We recommend contacting the local school district to confirm school assignments for this home.
Get pre-qualified for a loan
At Zillow Home Loans, we can pre-qualify you in as little as 5 minutes with no impact to your credit score.An equal housing lender. NMLS #10287.
Sell for more on Zillow
Get a Zillow Showcase℠ listing at no additional cost and you could sell for .
$339,700
2% more+$6,794
With Zillow Showcase(estimated)$346,494
